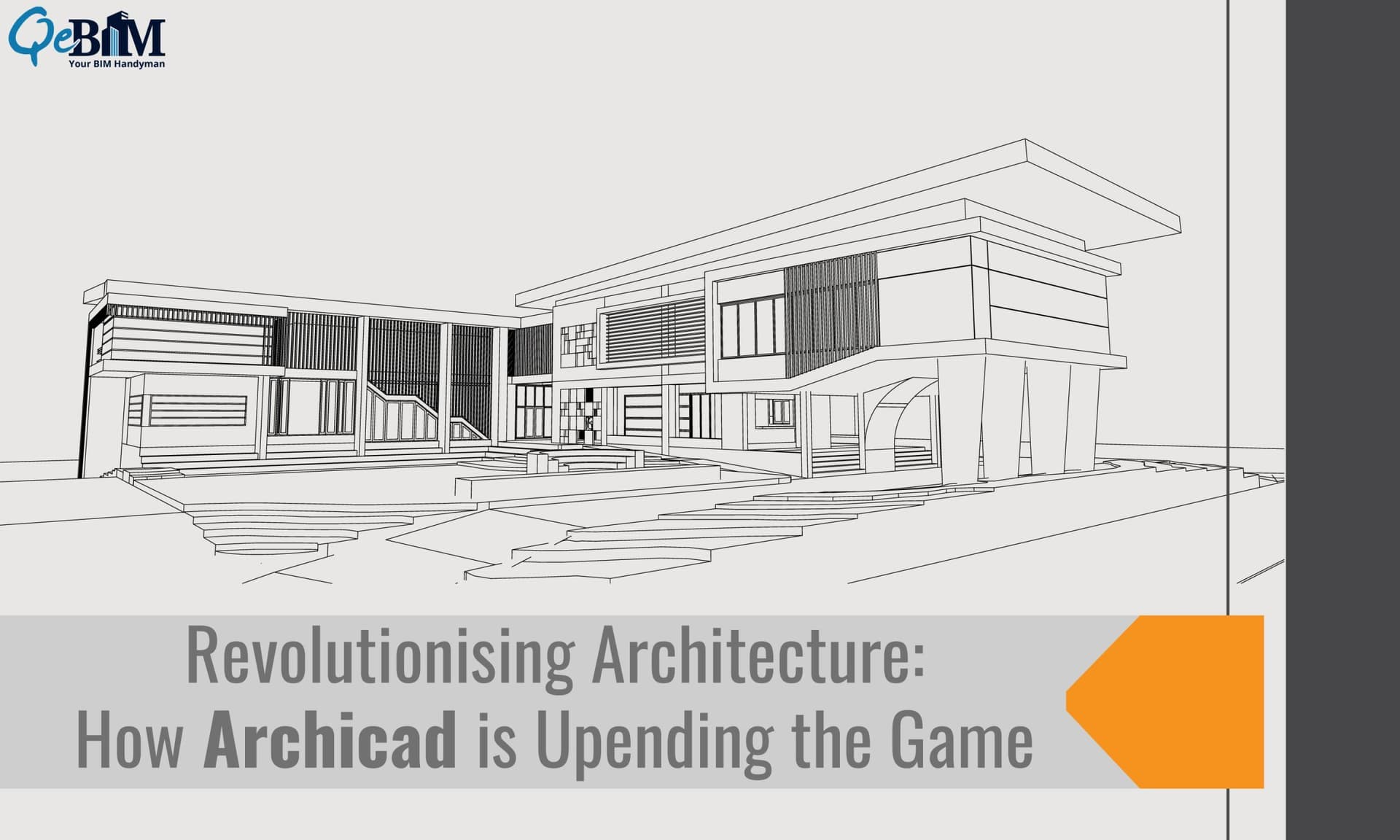Revolutionising Architecture: How Archicad is Upending the Game
Introduction
Building Information Modelling (BIM) is quickly replacing conventional building techniques as the method of selection. BIM is a virtual depiction of a building’s structural as well as practical details that enables consumers to see and comprehend the building’s layout, building, and use. ArchiCAD is one of the most used BIM software programs available today. We’ll go through the wonderful features of ArchiCAD which render it essential for BIM Modelling Services as well as BIM vendors in the following article.
What is ArchiCAD?
Graphisoft, a Hungarian business that has almost three decades of experience in developing a program for architects, designers, and engineers, created ArchiCAD, a BIM program. With the assistance of ArchiCAD, architects, designers, and engineers can efficiently clarify their plans, design plus visualize their thoughts, as well as oversee the whole building endeavor.
Advantages of ArchiCAD
1) Easy to Use
Architects, designers, as well as engineers may simply construct and regulate complex BIM projects by using the intuitive program ArchiCAD. The program offers all the resources as well as characteristics required for BIM Modelling Services it offers an intuitive interface. A thorough educational collection additionally comes with using this program to aid customers in getting up and running effectively and swiftly.
2) High-Quality 3-D Modeling
Architects, designers, and engineers may construct precise and comprehensive architectural models using ArchiCAD’s top-notch 3D modelling features. The program offers sophisticated modeling capabilities which let clients design intricate architectural designs, such as curving walls, sloping roofing materials, as well as asymmetrical designs.
3) Collaboration
Architects, designers, and engineers can collaborate on a single BIM project using the team-building tools offered by ArchiCAD. Clients using the computer program may work together on layout modifications, monitor layout modifications, as well as share their plans among teammates.
4) Design Visualization
Architects, designers, and engineers may produce accurate visualizations of their projects using the architectural visualization tools offered by ArchiCAD. The program offers cutting-edge rendering features that let clients produce stunning still photos as well as animation of their own designs.
5) Cost Estimation
With the help of ArchiCAD’s budgeting tools, architects, designers, and engineers may calculate building costs using existing BIM models. When looking at the distinct kinds and quantities of resources needed for building, the software enables customers to produce precise budget projections.
6) Project Management
Architects, designers, and engineers may effectively handle their BIM projects with the help of ArchiCAD’s managing project tools. Clients of the program can set up expenditures for projects, monitor the development of the project, and build time frames for projects.
7) Customization
Architects, designers, and engineers can adapt ArchiCAD to meet their particular requirements thanks to its customizable tools. The program enables clients to make their own models, distinctive components as well as objects, and scripting.
Conclusion
The robust BIM software ArchiCAD offers both the capabilities and tools required for BIM modelling services as well as BIM Service Providers. Easy-to-use 3D modelling tools, collaborative characteristics, design visualization, cost analysis, managing projects, and customization are all offered by ArchiCAD. By utilizing BIM software, BIM service providers assist their clients in optimizing their building endeavors. A few advantages of using BIM modelling services are enhanced interactions, fewer errors and inaccuracies, and lower building costs. BIM service companies who use ArchiCAD might offer their clients top-notch BIM models as well as services, assisting clients with maximizing their building projects.


