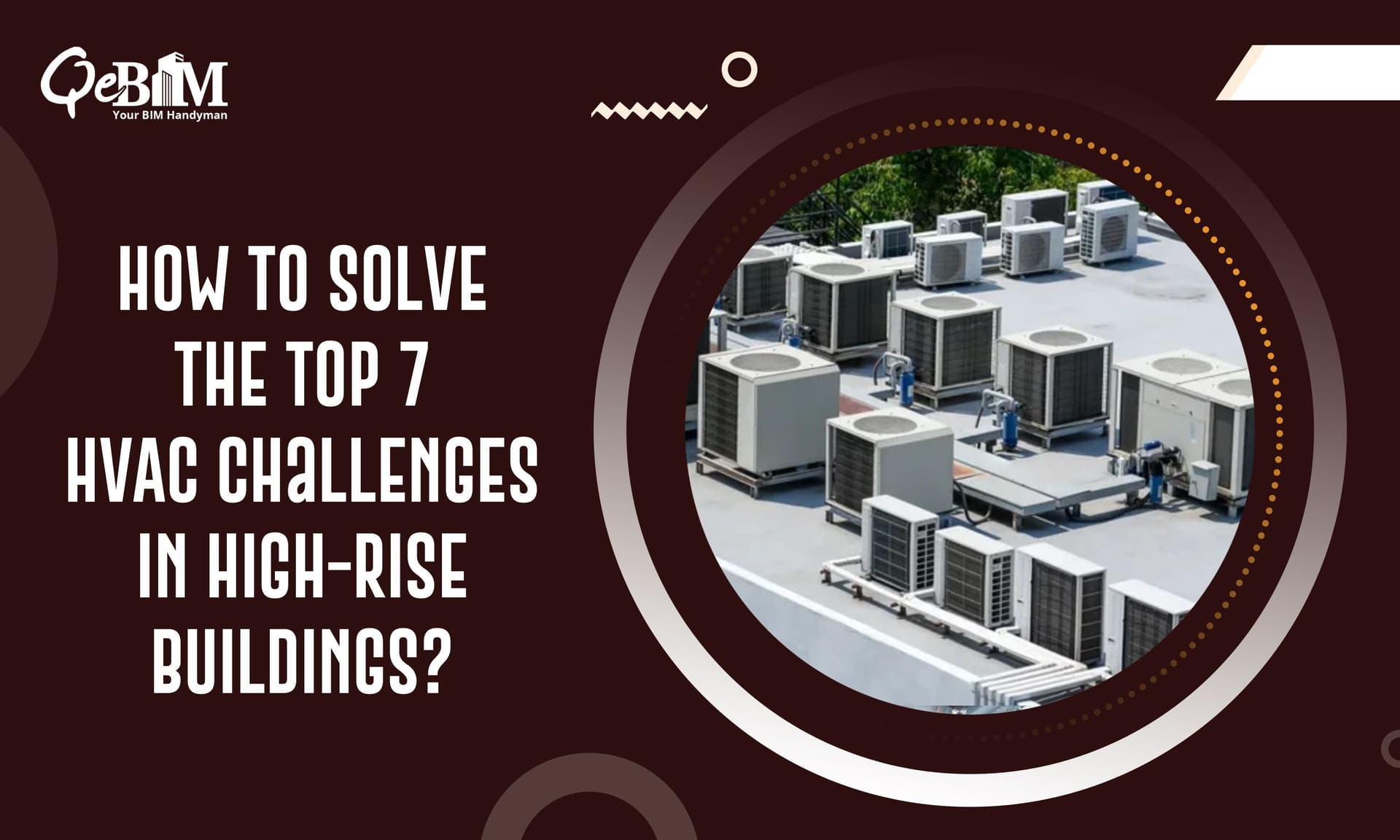How to Solve the Top 7 HVAC Challenges in High-Rise Buildings?
High-rise buildings houses number of residents. They are designed quite efficiently keeping the functionality as well as the healthy environment as the priorities. They do pose unique and complex challenges for Heating, Ventilation, and Air Conditioning (HVAC) systems. Due to the towering nature of these structures, HVAC design and management are far more complicated than in smaller buildings. Here are seven significant HVAC system challenges faced in high-rise buildings and how to overcome them.
1) Pressure Differences
Pressure differences between floors in a high-rise building can cause uneven heating, cooling as well as air distribution, leading to discomfort and system inefficiencies. The higher you go; the air pressure decreases which complicates the airflow management.
Solution:
Installing variable air volume (VAV) systems, air balancing tools along with the pressure sensors helps to regulate and distribute air evenly across floors. Using high-efficiency fans with adjustable speeds also helps improve pressure control. Accurate HVAC Shop Drawing Services helps in the effective installations for the same.
2) Thermal Stacking (Stack Effect)
The stack effect occurs when warm air rises to the upper floors, creating the pressure differences that can cause drafts and make the temperature control difficult. This effect is particularly noticeable in high-rise buildings especially during the winter months.
Solution:
Mitigating the stack effect requires sealing the building’s envelope properly and controlling air movement between floors. Using revolving doors, vestibules as well as the air curtains can reduce the influx of external air, while zoned HVAC systems help manage varying temperatures.
3) Heat Load Variations
Heat loads vary significantly between floors due to sun exposure, different occupancy levels and varying equipment use. This imbalance makes it hard to maintain uniform comfort and energy efficiency across all floors.
Solution:
Zoning the HVAC system is key to handling heat load variations. By dividing the building into zones with separate controls, the temperature settings can be adjusted based on specific floor needs. The dividing of the zones can be done effectively using the apt MEP Drafting Services. Advanced controls and sensors that respond to real-time conditions further enhance the efficiency.
4) Energy Efficiency
High-rise buildings are known for high energy consumption, with HVAC systems often being one of the primary culprits. Inadequate design or inefficient equipment can result in elevated energy use and higher operational costs.
Solution:
Energy-efficient solutions, such as variable refrigerant flow (VRF) systems, energy recovery systems as well as advanced building automation helps reduce HVAC energy consumption. Conducting regular energy audits and using smart thermostats can also guarantee optimal performance as well as saving huge on energy.
5) Shaft Coordination
HVAC systems in high-rise buildings rely on the vertical shafts to transport air, ducts, electrical conduits and other mechanical services. Coordinating these shafts can be extremely challenging especially when considering the limited available space.
Solution:
Early planning is crucial to coordinating mechanical, electrical, and plumbing (MEP) systems within the building’s vertical shafts. Using MEP BIM Services helps engineers and architects to visualize and optimize the shaft layout thereby ensuring that the HVAC systems and other services are integrated without interfering with one another.
6) Equipment Space Constraints
In high-rise buildings, space is often at a premium. HVAC equipment such as air handlers, chillers, and ductwork must be strategically placed without compromising other building systems or usable space.
Solution:
Utilizing compact, modular HVAC systems and placing mechanical equipment in designated areas like rooftop spaces or dedicated mechanical floors can help overcome the space constraints. Advances in ductless systems and mini-split units also allow for efficient use of space.
7) Fire and Smoke Management
Fire and smoke control is a critical challenge for the high-rise buildings. Smoke can spread rapidly through HVAC ducts potentially affecting multiple floors during a fire. HVAC systems must comply with strict fire safety codes and help contain smoke in emergency situations.
Solution:
Installing fire dampers, smoke control systems and using pressurization techniques in stairwells and elevator shafts are vital for preventing the spread of smoke. Modern HVAC systems should be equipped with the smoke detectors and fire alarms integrated into the building’s fire control system. Regular testing as well as the maintenance of fire and smoke dampers are essential for ensuring the compliance and safety.
Conclusion:
The High-rise buildings present a unique set of challenges for HVAC systems due to their size, structure and varying environmental conditions across floors. From managing pressure differences and thermal stacking to addressing the space constraints as well as the fire safety, an appropriate HVAC design is crucial to ensure comfort, efficiency and safety.
By implementing advanced systems like VAV, VRF and using accurate MEP services these challenges can be mitigated. A well-planned approach to HVAC design not only optimizes the performance but also contributes to the energy efficiency and sustainability in the modern high-rise structures.


