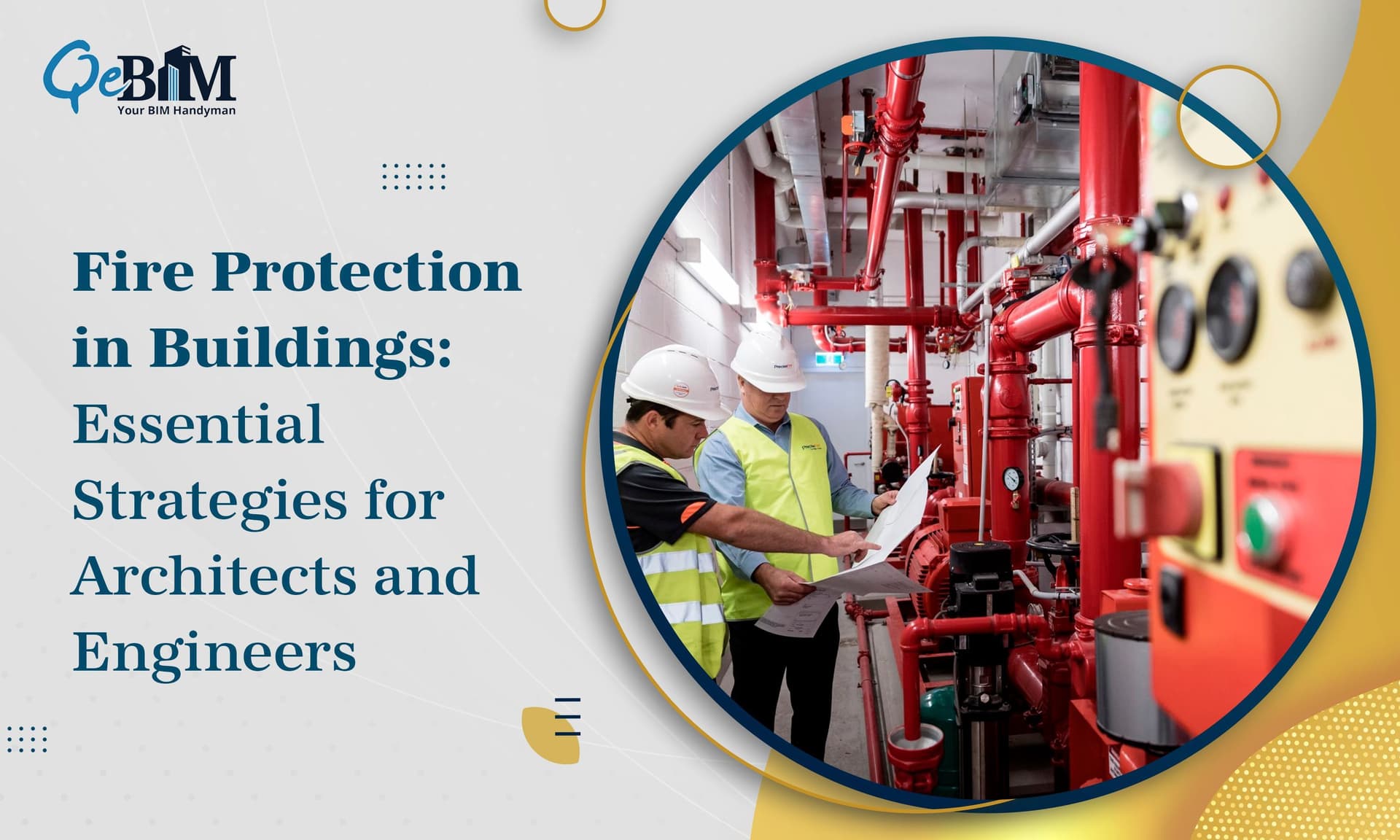Fire Protection in Buildings: Essential Strategies for Architects and Engineers
Fire safety is a crucial aspect of the architectural and construction planning which ensures the protection of the occupants, properties as well as the emergency responders. The Architects and builders plays a pivotal role in incorporating the fire-resistant designs, materials and technologies into the buildings to mitigate the fire risks. Implementing the effective fire safety strategies not only ensures the regulatory compliance but also Improves the structural resilience as a whole. Let us understand what exactly is a fire safety strategy?
Â
An Overview of Fire Safety Strategy
A fire safety strategy is a comprehensive plan that outlines the measures to prevent, control and mitigate the fire hazards in a building. It includes the selection of the fire-resistant materials, proper design of the escape routes, integration of the fire detection and suppression systems along with the adherence to the regulatory standards. This strategy ensures that the buildings are designed and constructed to minimize the fire risks and enhance the occupant safety.
Â
Why is Fire Safety Crucial in Building Design?
Fire safety is an essential aspect of the building design because it protects lives, properties along with the surroundings. Without proper fire safety measures, a fire can spread rapidly causing the severe damage and endangering the occupants. Incorporating fire safety strategies along with the advanced technologies like BIM Services from the initial design phase ensures that the buildings are resilient, compliant with the legal regulations and equipped with the necessary fire prevention and response mechanisms.
Â
Understanding Fire Safety Regulations
Before designing and constructing the buildings, the architects and builders must familiarize themselves with the local and international fire safety codes. The Regulations such as the National Fire Protection Association (NFPA) Codes, International Building Code (IBC) and British Standard BS 9999 outlines the fire-resistant materials, escape routes along with the suppression system requirements. Staying updated with these regulations helps to prevent the non-compliance issues and enhances the building safety.
Â
Key Fire Safety Strategies
1) Fire-Resistant Building Materials
Selecting the fire-resistant materials can slow the spread of the flames as well as provide the occupants with more time to evacuate. Some commonly used materials includes:
- Concrete and Masonry: They are highly fire-resistant and widely used in the structural components.
- Gypsum Board: It is used in the walls and ceilings to contain the fire spread.
- Intumescent Coatings: It expands when exposed to the heat thereby forming an insulating layer.
- Fire-Rated Glass: It helps to maintain the visibility while containing the fire.
Â
2) Compartmentalization and Fire Barriers
Fire compartmentalization divides a building into the separate fire zones ultimately preventing the flames and smoke from spreading out rapidly. This can be achieved through:
- Firewalls and Fire Doors: They act as barriers to contain the fire within a specific area.
- Fire Dampers: It is installed in HVAC systems to prevent the fire and smoke from traveling through the air ducts.
- Fire-Resistant Flooring and Ceilings: They limit the penetration of the fire between the different building levels.
Â
3) Effective Escape and Evacuation Routes
To make sure the proper escape routes is critical in an emergency. The considerations includes:
- Multiple Exits: Strategically positioned exits prevents the bottlenecks during the evacuations.
- Clear Signage and Lighting: Emergency exit signs and lightings should be visible and functional even during the power failures.
- Wide Staircases: Sufficient width for stairs allows for a much smoother evacuation, especially in the high-occupancy buildings.
Â
4) Modern Fire Detection and Suppression Systems
The integration of advanced fire detection and suppression systems plays a crucial role in minimizing fire-related damage. The Key components includes:
- Smoke and Heat Detectors: They provide early warnings of the fire hazards.
- Automatic Sprinkler Systems: They do suppress the fires before they spread.
- Gas-Based Fire Suppression Systems: They are suitable for data centers and high-tech facilities where the water suppression may not be ideal.
- Smart Fire Alarms: They can be integrated with the building management systems for the real-time monitoring as well as the alerts.
Â
5) Passive and Active Fire Protection
The Fire safety measures are generally categorized into passive and active protection strategies:
- Passive Fire Protection (PFP): It includes the fire-resistant walls, floors and doors that limits the fire spread without requiring any activation.
- Active Fire Protection (AFP): It comprises of the systems such as fire alarms, sprinklers as well as the extinguishers that requires action to function.
Â
6) Structural Fire Engineering
The Fire-resistant structural design ensures that the buildings remain standing long enough for the occupants to evacuate as well as the emergency responders to act. The key elements includes:
- Fire-Resistant Steel and Reinforced Concrete: They maintain the structural integrity under the high temperatures.
- Structural Insulation: It reduces the transfer of heat to prevent the collapse.
- Fire Load Calculations: It assess the potential impact of the combustibles within the building.
Â
Role of BIM in Fire Safety
Integrating the MEPF BIM Services into the fire safety planning enhances the coordination between the mechanical, electrical, plumbing as well as the fire protection systems. Through BIM Coordination Services, the architects and engineers can detect the clashes, optimize the fire suppression system layouts as well as ensure the compliance with the fire safety regulations. BIM-based fire modeling further helps in assessing the potential fire spread scenarios and improving the overall building safety.
Â
Conclusion
Fire safety should be a top priority for the architects and builders as it ensures that the structures are designed to the minimized risks and to protect the lives. By incorporating the fire-resistant materials, compartmentalization, effective escape routes along with the advanced detection and suppression systems, the built environment can become significantly safer.
Proactively integrating these strategies not only ensures the compliance with the fire codes but also enhances the long-term safety, durability and functionality of the buildings.


