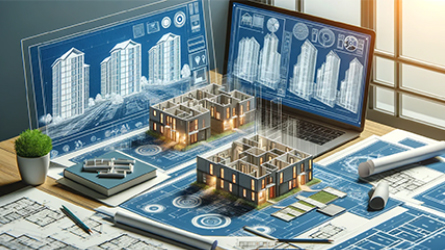Convert your Point Cloud data for Architectural, Structural, and MEP disciplines to accomplish renovation projects in a quick turnaround time with our Point cloud to BIM modeling services.

As one of the leading architectural solution providers with 25+ years of experience, and extensive domain knowledge, we have catered numerous Point cloud to BIM projects serving the need of architects, general contractors, MEP contractors, and other AEC professionals of the industry. Our BIM specialists can accurately transform point cloud data into a digital 3D model, which helps analyze the existing condition of a building for renovation or demolition of a building structure.
Our Point cloud Modeling Services are highly accurate, precise, and cost-effective. Our team follows a diligent point cloud to BIM workflow wherein we create and deliver detailed BIM models of LOD 100-500. We do accept various scan formats, such as .RCP, .E57, .PTS, .RCS etc., as inputs, to give a desired modeled output adhering to international codes and standards. Be it a commercial, residential, industrial, or historic structure, our BIM models assist building surveyors, architects, MEP contractors, and engineers in gaining detailed insights into various elements such as beams, walls, pipes, ducts, roofs, ceilings, etc. and facilitate informed decision making throughout the refurbishment, retrofit, remodeling or facility management process.