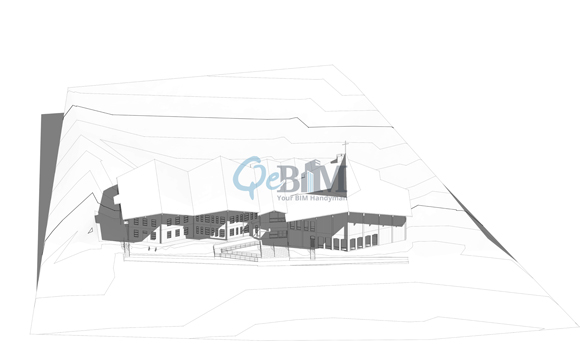
Project Name/Location:
First Baptist Church - USA
Project Type:
Historic Building Record Set (Church)
Project Area:
5800 Sq. Foot (approx.)

The client approached us with the unique requirement of recording, mapping and modelling the existing condition of the historic church building for the purpose of renovations and redevelopment.

Architectural and Structural
LOD 300
The client provided us with the current project data, which consisted of a series of scanned images, dated drawings, on-site measurements, photographs, and a collection of files in PDF and CAD formats.
Embarking on a truly extraordinary endeavour, our project centered around the revitalization of a historic church building. This architectural gem, adorned with its enchanting wooden structure, boasted a captivating blend of original features and carefully crafted extensions. Our mission was to preserve its innate allure while breathing new life into its redeveloped sections.
Armed with a collection of vintage drawings and limited site measurements graciously shared by the client, we eagerly embraced the challenge. We meticulously established a comprehensive template, documenting every facet and condition of the existing site. This invaluable data would serve as the guiding light, infusing vitality into our envisioned design, while preserving the building's timeless integrity.
1) Existing Church BIM Model with all Information
2) Floor plans and Elevations
3) Detailed Documentation













