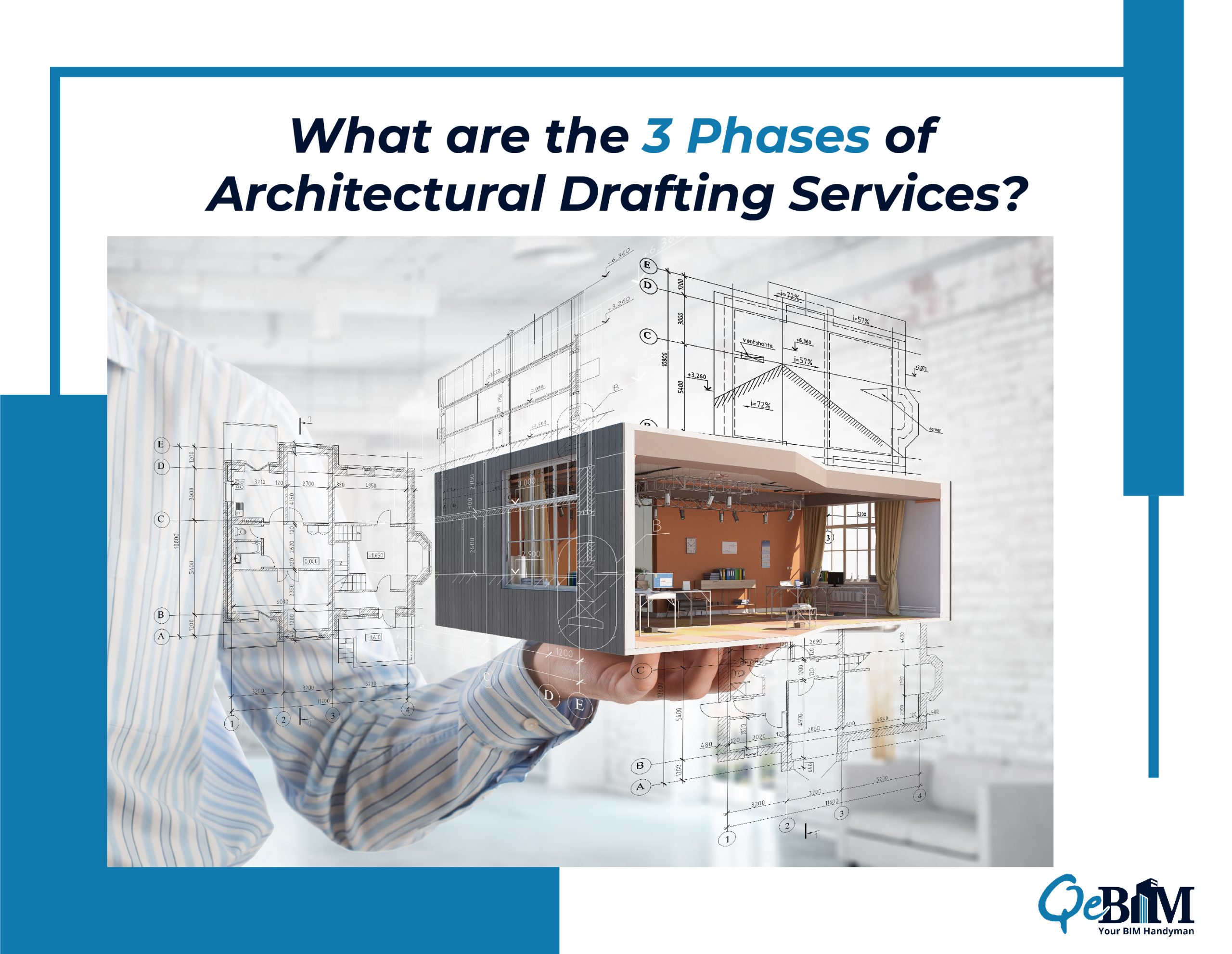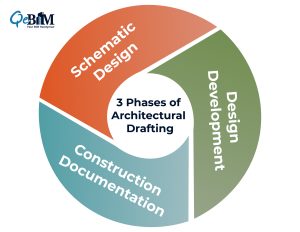What are the 3 Phases of Architectural Drafting Services?

Architectural Drafting is basically the technical drawings or a detailed plan that outlines your ideas so that the construction becomes more effortless. It specifies every aspect of a building structure in detail with dimensions, angles, floor plans, site plans, electrical plans, material type, and other necessary information that the contractor can use at the time of actual construction to understand their intricacies. These are designed by architects or engineers using advanced software design skills to communicate the design intent.
Architectural drafting services comprise critical phases to design and streamline the plan to improve the project efficiency. These phases are of utmost importance as they signify the overall functioning and ensure the successful completion of any building structure. Let’s learn each of them in detail.

Phases of Architectural Drafting
They are categorized into three main phases, Schematic Design, Design Development, and Construction Documents.
1)Schematic Design (SD):
The first and foremost drafting stage is often called as conceptualization stage or the preliminary design phase. Here, the architects and clients discuss the project ideas and requirements. Based on that, the building design plan or rough sketches are created by the architect keeping in mind the building codes and standards for government approvals. The plan is just a graphical outline of the building structure and illustrates the project’s sizes, shapes, locations, and spatial relationships. Here the design concepts are explored and tested to get the look and feel of the proposed structure. It moreover showcases how the building will overall look and operate. Schematic designs can be either 2D or 3D and will guide the entire project.
Schematic Design Timeline: It usually takes 4 to 8 weeks, depending on the project type and complexity.
Schematic Design Deliverables: Floor plans, Elevation Plans, Site Plans, Building Sections, Exteriors Plans, etc.
2)Design Development (DD):
The second stage of architectural Drafting is the design development stage which is an extension of the schematic designs once the client approves them. Here the critical aspects of projects are defined, and the set of drawings is produced, which consists of the revised sketches and plans as communicated by the client with general structure specifics and details such as material selection, furniture and fixtures, interior and exterior elements details, functionality, and so on. This stage also illustrates the accurate planning of structural systems and analyzing the plumbing, electrical, and HVAC systems, particularly with the addition of a structural engineer on board. This stage ensures that the project scope aligns with the estimated budget and code compliance.
Design Development Timeline: It usually takes 8 to 12 weeks, depending on the size of the projects and structural complexities, if any.
Design Development Deliverables: Informative Floor Plans with Dimensions, Drawing Sets, Comprehensive Building Sections, Detailed Elevation Plans, Complete Interior and Exterior Design, Cost Estimations, and Structural Plans.
3)Construction Documentation (CD):
The last stage, or the concluding stage of architectural Drafting, is preparing a detailed set of construction documentation for bidding, permit approval, and construction. Here, the architects transition from details designing approved by clients to working construction drawings that will help hassle-free development of the project. This stage ensures that the draft/model designed is comprehensive, including every minute detail that will help the contractors and sub-contractors to execute the project without any design glitches. All the specifications, including materials, accessories, and other elements like HVAC and MEP components, are stated with utmost precision to achieve accuracy during construction. The architect at this phase works in collaboration with Structural and Civil Engineers, MEP technicians, and other AEC professionals to produce two sets of drawings; one is the permit set to get the approvals from local authorities, and the other is the construction set, to smoothen the building construction.
Construction Documentation Timeline: It is the most longed stage consuming around 12 weeks, depending on the project type, size, complexity, and revisions.
Construction Documentation Deliverables: Permit Drawing Set and Construction Drawing Set/ Blueprint.
Conclusion:
Architectural drafting services aim to effectively picture your idea into a working draft called a blueprint for accurate and hassle-free construction ahead. Whatever your thoughts might be, the phases of Architectural design remain consistent to give you insights into the functioning and feasibility of your project. We at QeBIM provide accurate Drafting Services with detailed analysis following all the drafting phases with utmost precision to give you the desired design and construction output.