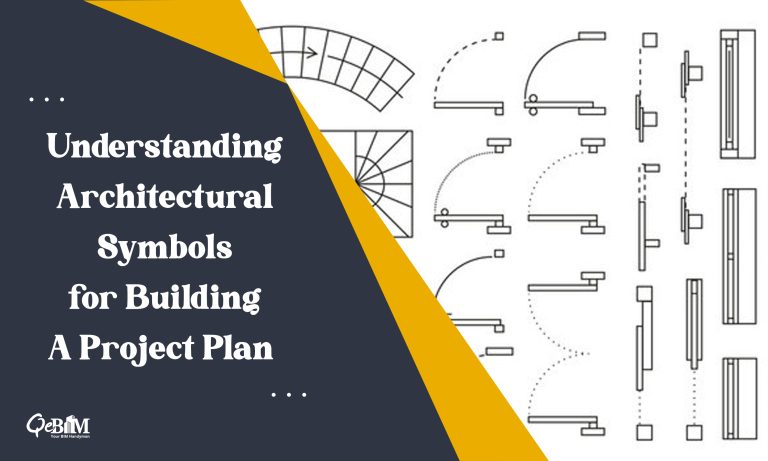Understanding Architectural Symbols for Building A Project Plan

In the crucial world of architecture, where imagination converges with practicality, the language of symbols plays a pivotal role in the creation of project plans for buildings. These symbols serve as the bridge between the abstract ideas conceived by architects and the tangible structures that grace our cities. From simple lines to intricate shapes, each symbol holds a specific meaning and function, guiding the journey from blueprint to construction.
In this discourse, we delve into the profound significance of architectural symbols and how they facilitate the complex process of bringing architectural visions to life.
Understanding Architectural Symbols: A Universal Language
Architecture is not merely about designing spaces; it’s about communication—conveying ideas, concepts, and functionalities. When we want to communicate any construction plan, architectural symbols serve as the lingua franca, transcending linguistic barriers and facilitating seamless collaboration among architects, engineers, contractors, and other stakeholders involved in the building process.
At its core, architectural symbolism is a visual language comprising a myriad of symbols, each denoting a specific element or aspect of a building. These symbols are standardized across the industry, ensuring clarity and consistency in architectural drawings worldwide. Whether it’s representing structural components like walls, doors, and windows or indicating electrical layouts, plumbing systems, or landscaping features, architectural symbols encapsulate a wealth of information within their concise forms.
Navigating the Blueprint: Decoding Architectural Symbols
The blueprint of a building is akin to a map, guiding architects and builders through the labyrinthine way of construction. Central to this blueprint are the architectural symbols, which serve as navigational markers, delineating the contours of the envisioned structure with precision and clarity.
Let’s decode some fundamental architectural symbols:
1) Walls:
- Solid lines typically represent exterior walls, while dashed lines denote interior walls.
- Different line types may signify various wall materials like brick, concrete, wood, etc.
- Arrows indicate the direction of wall thickness, aiding in spatial comprehension.
2) Doors and Windows:
- Rectangles with diagonal lines represent doors, with an arc indicating the direction of the door swing.
- Windows are depicted as simple openings, with additional details denoting their dimensions and types (e.g., casement, awning, or fixed windows).
3) Electrical Fixtures:
- Circles denote electrical outlets, with additional symbols representing light switches, junction boxes, and other electrical components.
- Lines extending from these symbols indicate wiring connections, facilitating the installation process.
4) Plumbing Fixtures:
- Circles and triangles denote plumbing fixtures such as sinks, toilets, and showers.
- Lines connecting these symbols represent pipes, with different line types distinguishing between supply lines, drainage pipes, and vent pipes.
5) Landscaping Elements:
- Symbols representing trees, shrubs, and other landscaping features provide insights into the site plan, enhancing the integration of built structures with the natural environment.
Leveraging Compass and Scale: Precision in Design and Measurement
In addition to architectural symbols, compass, and scale play crucial roles in the creation of project plans or drafts for buildings. The compass provides orientation, ensuring that architectural drawings accurately reflect the cardinal directions and orientation of the site. This orientation is essential for aligning the building with solar angles, prevailing winds, and other site-specific considerations, optimizing energy efficiency and occupant comfort.
Similarly, the scale is indispensable for translating the abstract dimensions of architectural CAD drawings into real-world measurements by using apt CAD Conversion Services. By establishing a consistent scale ratio, architects can ensure that the proportions and dimensions depicted in the drawings accurately reflect those of the actual building. This precision is critical for coordinating various trades, coordinating material procurement and guaranteeing adherence to building codes and regulations.
Facilitating Collaboration and Coordination
In AEC industry while working on any construction project, collaboration is paramount. Architectural symbols serve as the linchpin of collaborative efforts, fostering coherence and synergy among multidisciplinary teams involved in the building process.
By adopting a standardized system of symbols, architects can effectively communicate their design intent to engineers, contractors, and regulatory authorities, ensuring that everyone is on the same page. This clarity minimizes errors, prevents misunderstandings, and streamlines the decision-making process, thereby expediting project timelines and enhancing overall efficiency.
Furthermore, architectural symbols facilitate coordination between different trades and disciplines. For instance, electrical symbols enable electricians to plan wiring layouts in tandem with architectural drawings, while plumbing symbols allow plumbers to coordinate pipe installations with structural elements. This interdisciplinary harmony is essential for ensuring that all building systems integrate seamlessly, maximizing functionality and performance.
Enhancing Visualization and Comprehension
Also, while thinking of any type of architecture or structure, visualization is paramount. Architectural symbols serve as visual aids, enhancing comprehension and enabling stakeholders to envision the final built environment with clarity and precision.
Through the judicious use of symbols, architects can convey complex spatial relationships, circulation patterns, and design concepts in a succinct and accessible manner. This visual clarity fosters a deeper understanding of the proposed design among clients, investors, and end-users, eliciting valuable feedback and facilitating informed decision-making.
Moreover, architectural symbols empower architects to explore design iterations and alternatives rapidly. By manipulating symbols within digital drafting software, architects can experiment with different layouts, configurations, and aesthetics, refining their designs iteratively until they achieve optimal outcomes.
Conclusion: The Power of Architectural Symbols
Considering the intricate scenario of architecture, where creativity meets functionality, architectural symbols emerge as indispensable tools, guiding the journey from conceptualization to realization for any Drafting Services provider. As the universal language of architectural communication, these symbols transcend boundaries, facilitating collaboration, coordination, and comprehension among diverse stakeholders.
From the humble line drawings of blueprints to the intricate diagrams of electrical and plumbing systems, architectural symbols embody the essence of architectural vision, encapsulating ideas, concepts, and functionalities within their concise forms. As architects continue to push the boundaries of design innovation, the timeless significance of architectural symbols remains unwavering, anchoring the profession in a shared language of creativity and clarity.