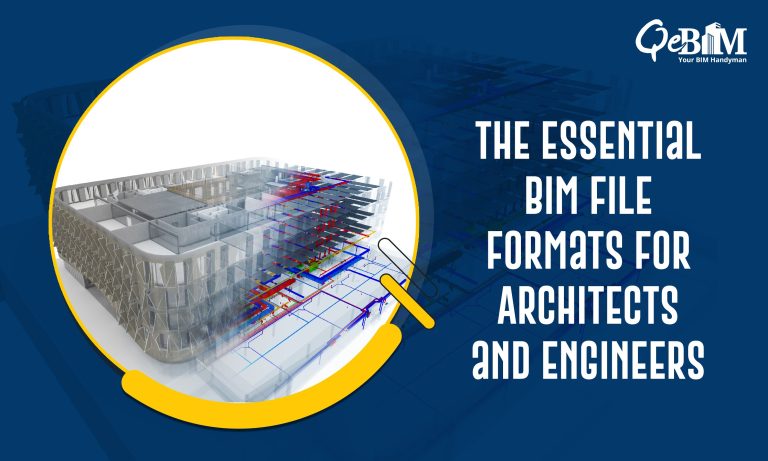The Essential BIM File Formats for Architects and Engineers

The AEC industry is swiftly embracing BIM by gradually replacing the traditional CAD files with various BIM file formats to enhance the project efficiency and collaboration.
BIM is not just about creating the 3D models; it serves as a comprehensive methodology that integrates the critical project information including costs, timelines, thermal and acoustic properties and more.
Unlike CAD files, BIM files extend beyond 3D representation thereby enabling the users to access and manage a wealth of project-related data for improved decision-making as well as the coordination.
What is a BIM File?
A BIM file is a digital representation of a building that contains the geometric as well as the non-geometric data including the materials, structural elements and performance analysis details. Unlike the traditional 2D drawings, the BIM files integrates all the aspects of a building’s lifecycle right from the design and construction to the maintenance and renovations. These files enables the collaboration among the project stakeholders hence reducing the errors and enhancing the efficiency.
What are the Core Differences Between CAD and BIM Files?
While both CAD and BIM files are used in building design, they often serve different purposes:
- CAD Files: They primarily represent the 2D or 3D drawings and focuses on the geometric precision. They are typically static and requires manual updates.
- BIM Files: They contain intelligent, data-rich models that includes not just the geometry but also the metadata about building the components. These dynamic models enable real-time collaboration and automatic updates throughout various project phases.
Types of BIM Files: Proprietary and Open
BIM files comes in two main types:
Proprietary BIM Files
Proprietary file formats are developed by specific software vendors and are optimized for use within their platforms. Examples includes:
- RVT (Revit) – Used exclusively by Autodesk Revit for creating intelligent 3D models with parametric data and extensive documentation capabilities.
- PLN (ArchiCAD) – A file format used by Graphisoft ArchiCAD which allows efficient architectural modeling and collaboration within the BIM workflow.
- DGN (MicroStation) – A format developed by Bentley Systems which is widely used for the infrastructural projects and large-scale modeling.
- NWD (Navisworks) – A format used in Autodesk Navisworks for project review, clash detection and coordination of the multidisciplinary models.
Open BIM Files
Open formats are designed to facilitate the interoperability between different software programs. Common open BIM file formats includes:
- IFC (Industry Foundation Classes) – A vendor-neutral format that enables seamless collaboration across different BIM platforms and supports the data-rich modeling.
- DWG (Drawing File Format) – Originally a CAD format but widely integrated into the BIM workflows supporting the 2D and 3D design documentation.
- GBXML (Green Building XML) – A specialized format used for energy modeling and sustainability analysis which helps the designers to optimize the building performance.
- COBie (Construction Operations Building Information Exchange) – A standardized format that focuses on the facility management by capturing the essential asset data throughout the building lifecycle.
What Are the Benefits of Using BIM Files?
BIM files are a crucial part of the AEC workflow, making it essential to work with a reliable BIM Services Provider for seamless project execution. BIM files provide numerous benefits, including:
- Improved Collaboration – The stakeholders can access, update as well as share the models in real time.
- Greater Accuracy – They reduces design errors by incorporating the detailed information.
- Cost and Time Savings – They streamlines the workflows, minimizes the reworks and enhances the project efficiency.
- Enhanced Visualization – They provide the 3D and 4D modeling for better design understanding.
- Lifecycle Management – They support the building maintenance and renovation by storing the essential data.
Which Software Programs Are Commonly Used to Manage BIM Files?
One of the most widely used software is Autodesk Revit for Revit BIM Services which offers extensive capabilities for design, documentation and collaboration. Several software solutions support BIM files each catering to the specific project needs:
- Autodesk Revit – One of the most used BIM software programs worldwide.
- Graphisoft ArchiCAD – The popular choice among the architects for its user-friendly interface.
- Bentley MicroStation – It is used for infrastructural projects and large-scale modeling.
- Trimble Tekla – It is preferred for structural and steel detailing.
- Vectorworks – A versatile design and BIM software.
- Navisworks – It is commonly used for project coordination and clash detection.
What is the Best BIM File Format?
The best BIM file format depends on the project’s core needs and software ecosystem:
- For Interoperability: IFC is the most versatile as it allows collaboration across the different BIM platforms.
- For Autodesk Ecosystem: RVT is the best choice for seamless work within Revit.
- For Structural and MEP Coordination: DWG and IFC work well for sharing data between the teams.
Conclusion
The BIM files are essential in the modern construction and design as they offer advanced collaboration, accuracy as well as the efficiency. Understanding various BIM file formats and selecting the right one can greatly influence project success.
Whether using the proprietary formats like RVT or open formats like IFC, selecting the best BIM file format ensures the smoother workflow integration and optimal project outcomes.