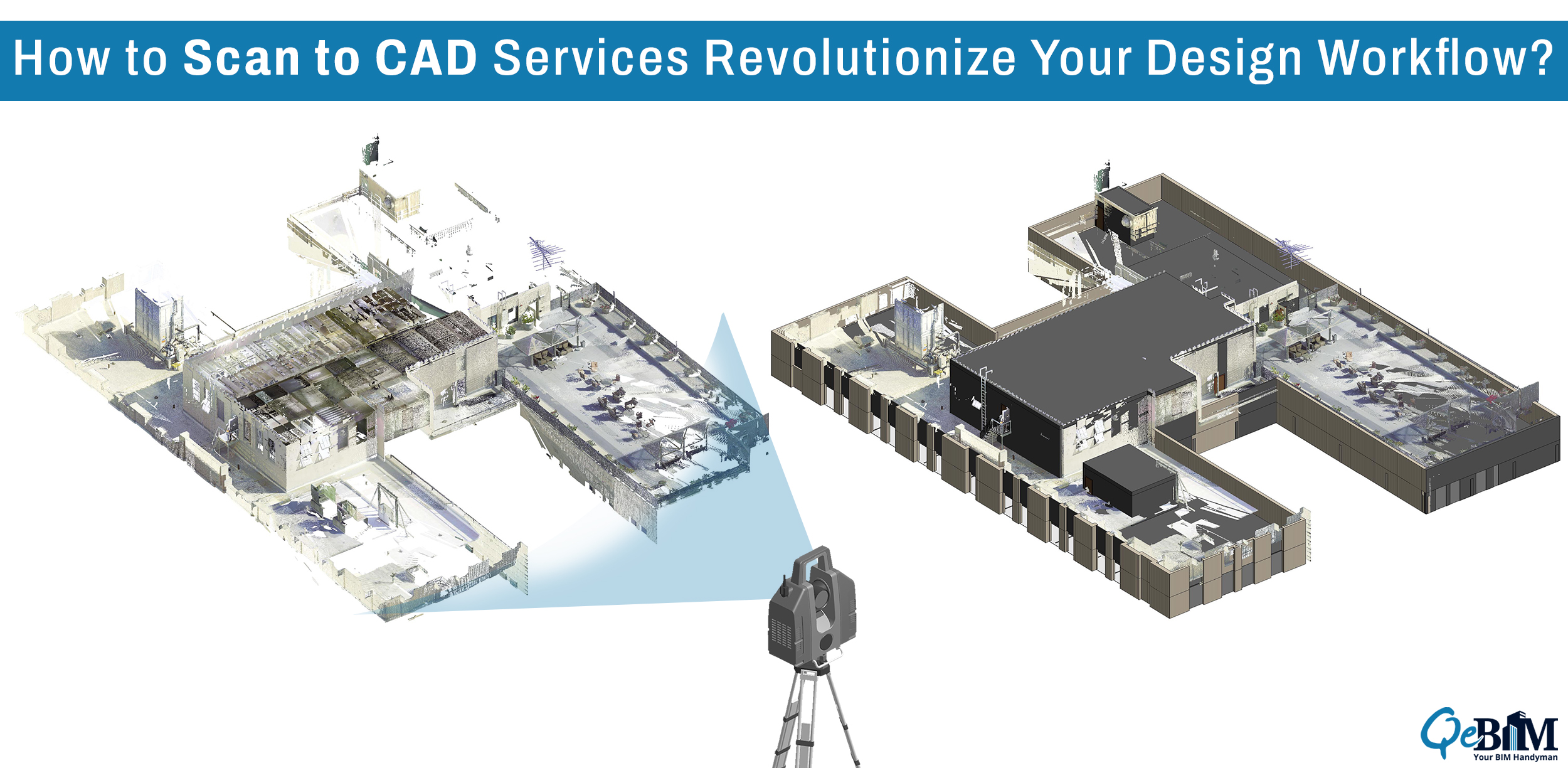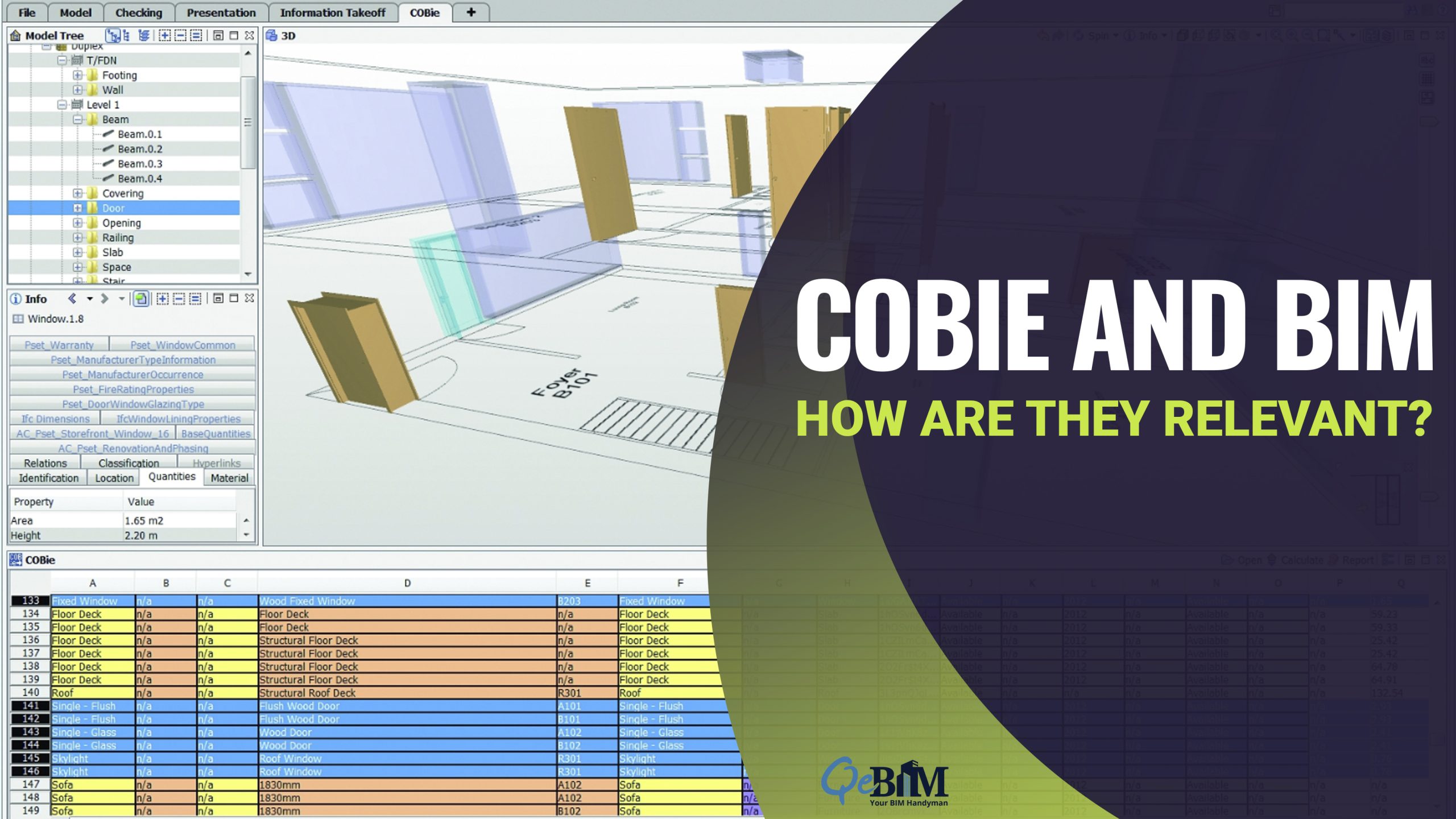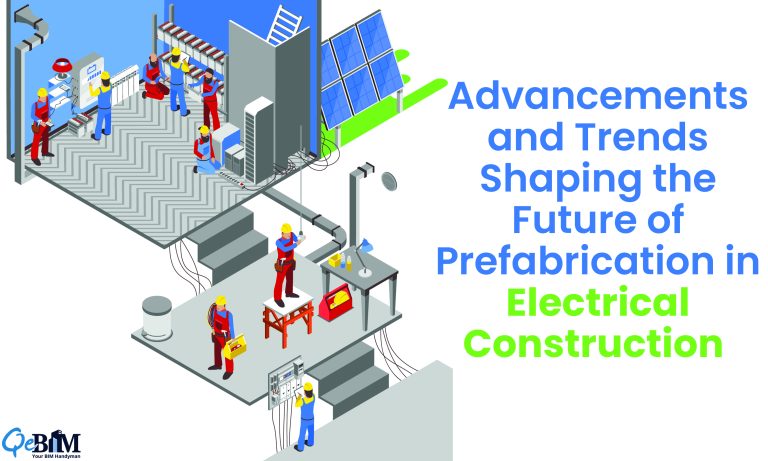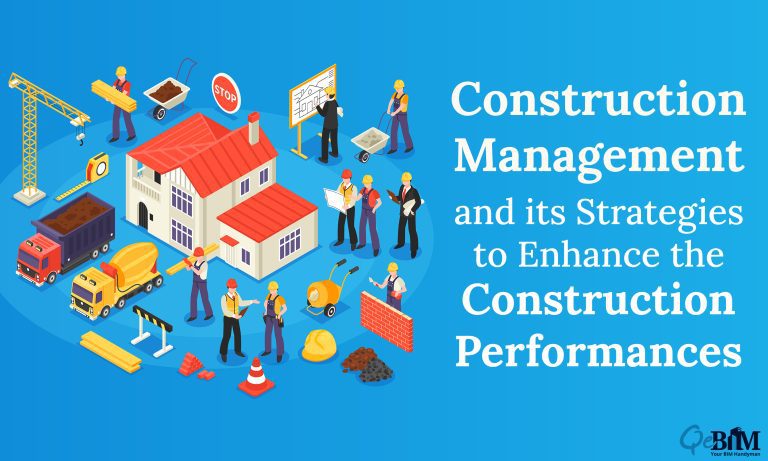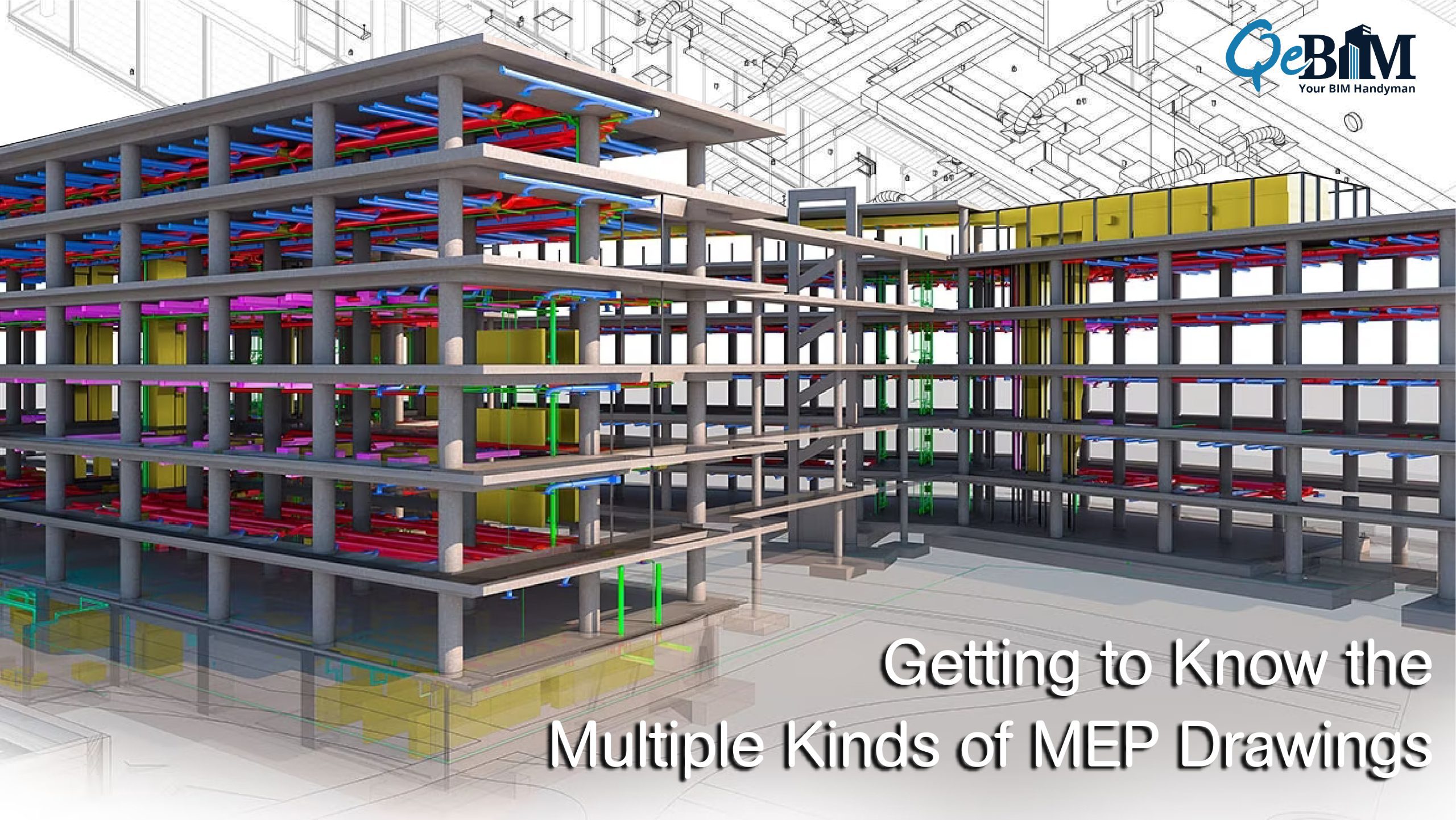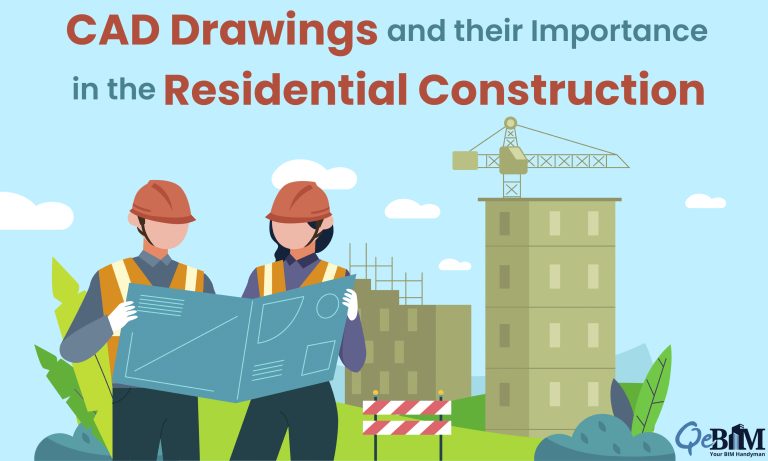How to Scan to CAD Services Revolutionize Your Design Workflow
Introduction The method by which we undertake design and drawing services has changed as a result of the scan to CAD services. Such services may turn real-world things into virtual three-dimensional models that are able to be altered and modified in computer-aided design (CAD) software with the use of cutting-edge 3D scanning technology. A number… Continue reading How to Scan to CAD Services Revolutionize Your Design Workflow
Read More