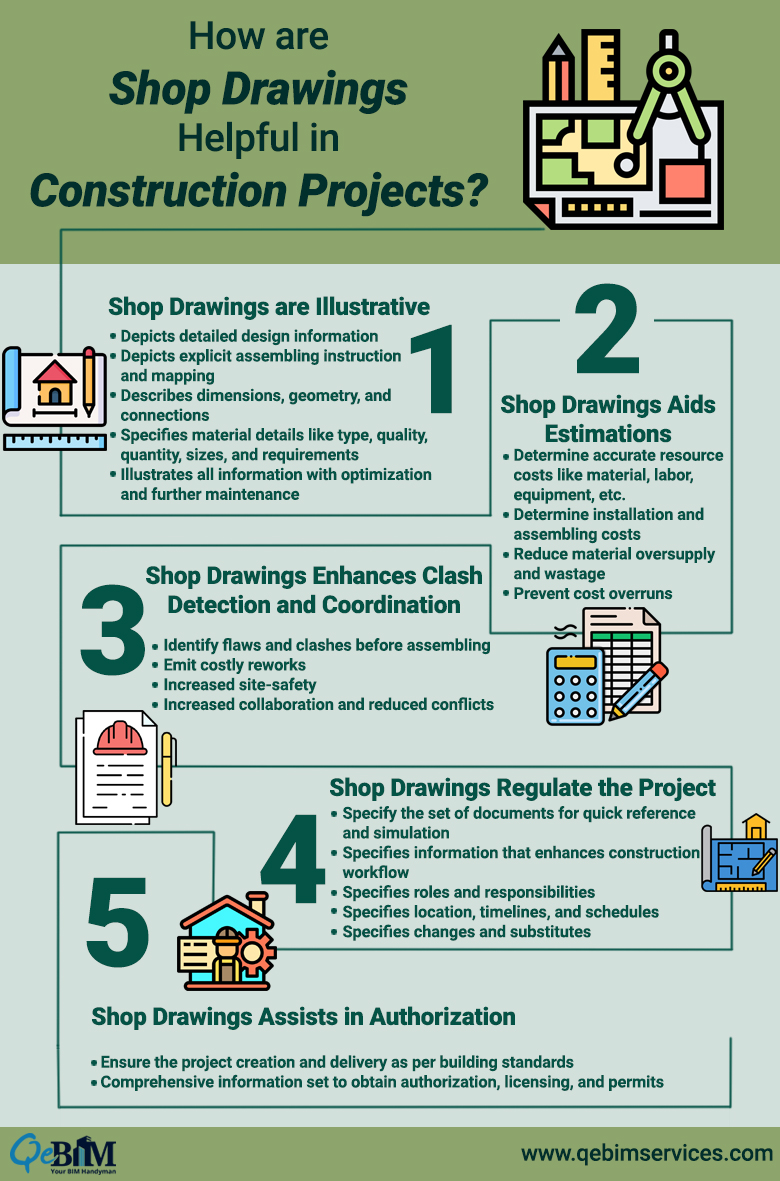Infographic:Fringe Benefits of Shop Drawings in Construction
Shop drawings or technical drawings are comprehensive plans that communicate the design intent of a construction project with various sets of drawings. They ease the fabrication and assembling process with multiple sketches, plans, diagrams, layouts, and 3D models and are often called “Prefabrication Drawings .”These include all the information required to fabricate, assemble and install the elements of any building structure, such as materials, dimensions, component connections, erection details, notes on changes, and so on. These are generally created by steel detailers, modelers, or engineers and are used by contractors, sub-contractors, manufacturers, buyers, and suppliers. Shop Drawings Services include varied details as below:
- Project Title
- Project Number
- Date of creation
- Date of modification and changes
- Notes on follow-ups and changes
- Set of drawings from multiple views and angles
- Component details like dimensions, material specification, validity, etc.
- Component spacing, connections, and deviations

Shop drawing services facilitate engineering accuracy and analysis of any structure. It is an integral part of the building project that enables accurate design models, cost estimations & quantity take-offs, providing quality production and efficient handover. It enhances the coordination among the team, reducing errors, risks, and clashes. Shop drawings are the