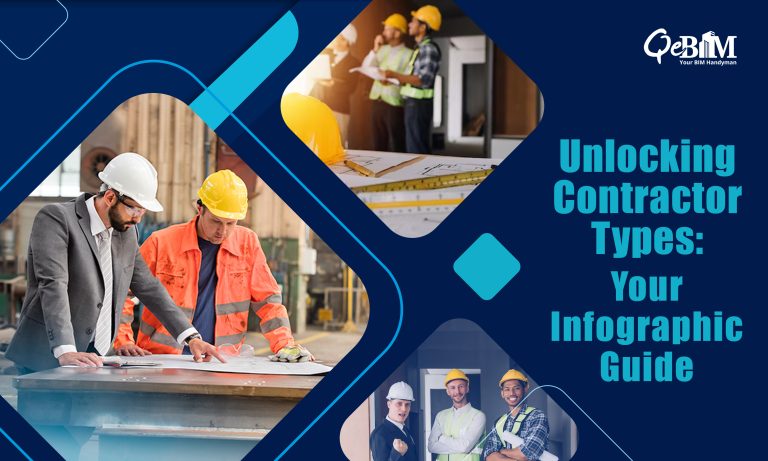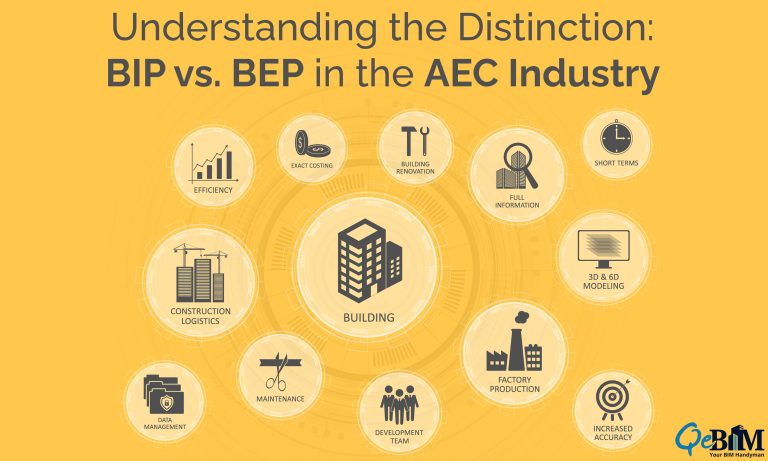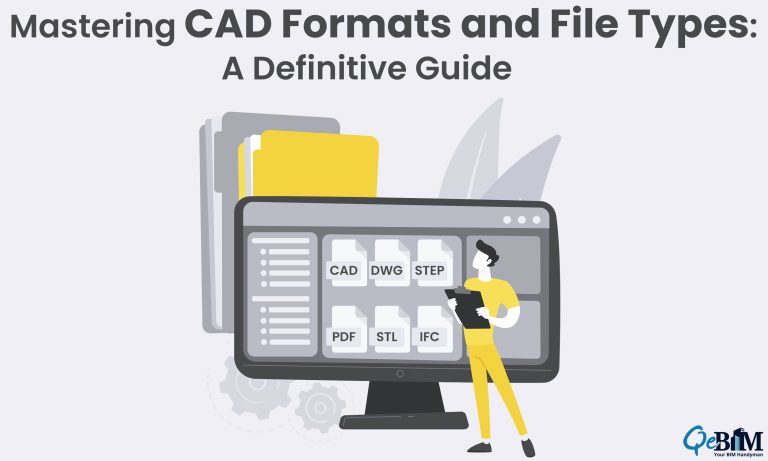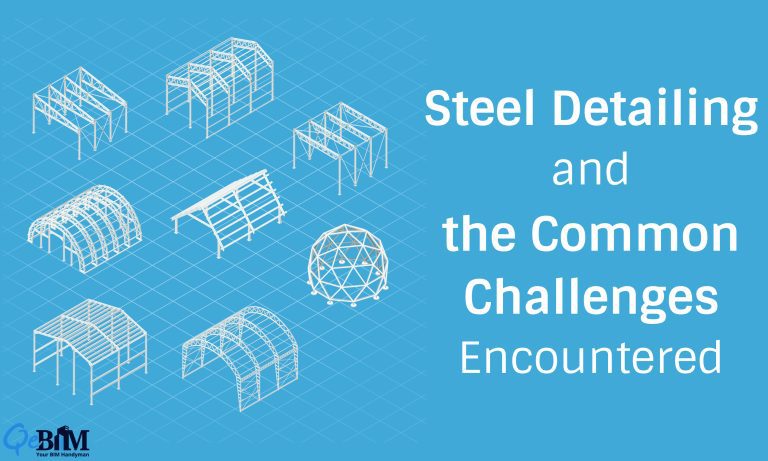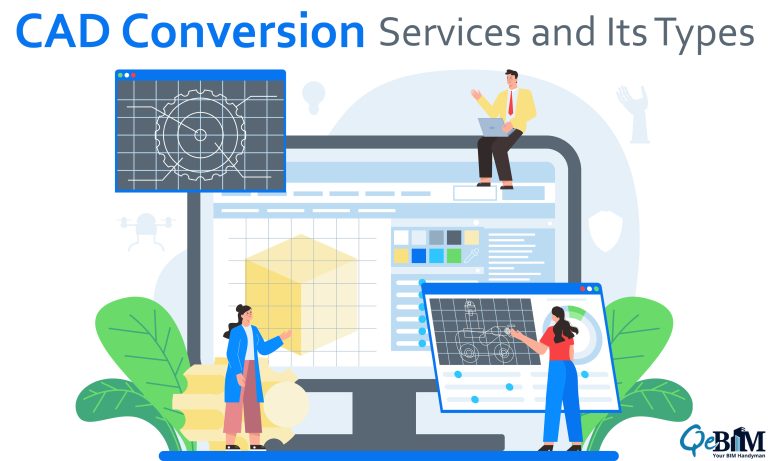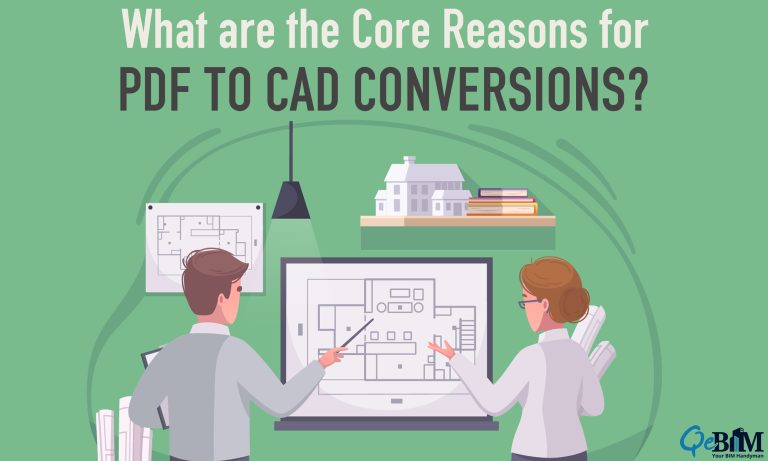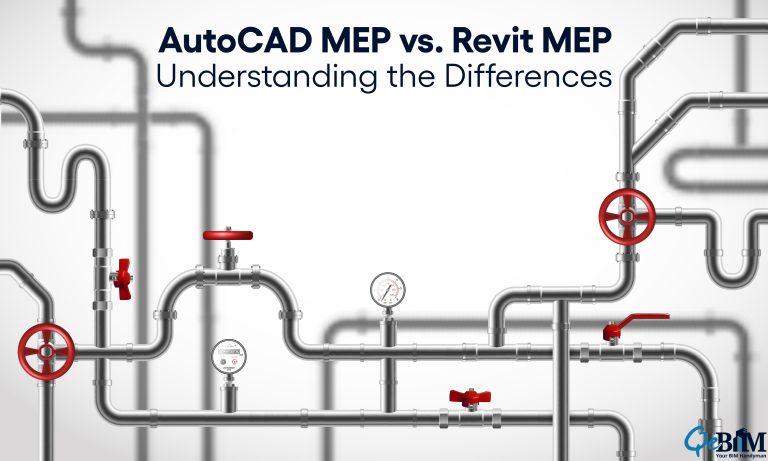Unlocking Contractor Types: Your Infographic Guide
Contractors are individuals or entities that provide specific services, skills, or expertise to complete client projects or tasks. They are often hired for their specialized knowledge in a particular field to handle tasks that may be outside the scope of the client’s expertise or resources. Contractors operate independently, offering their services to various clients, and… Continue reading Unlocking Contractor Types: Your Infographic Guide
Read More