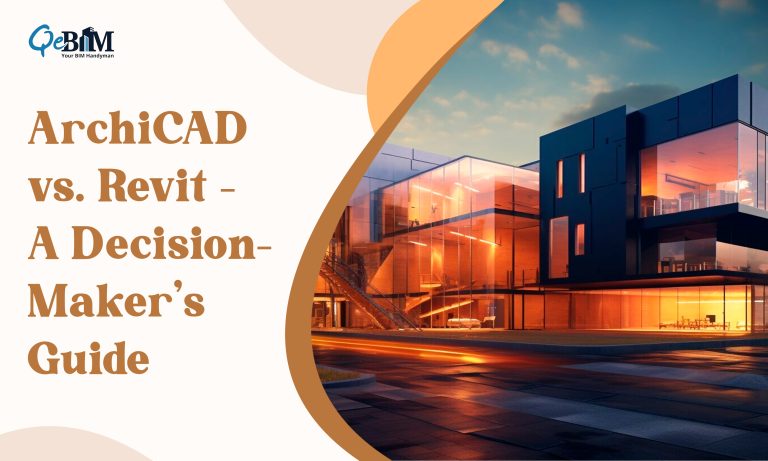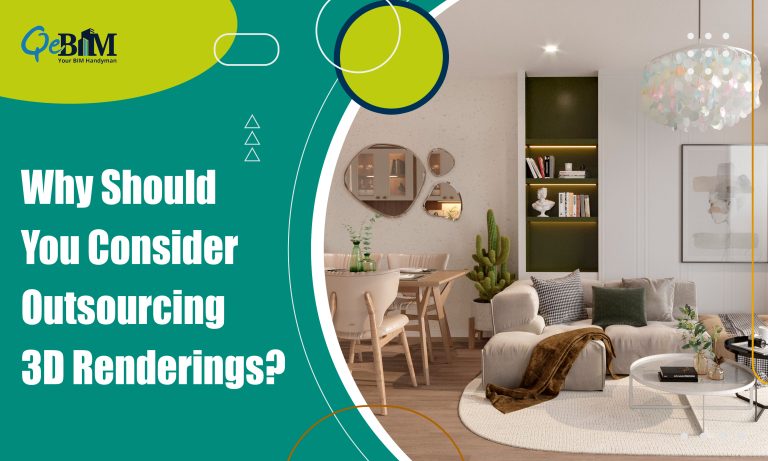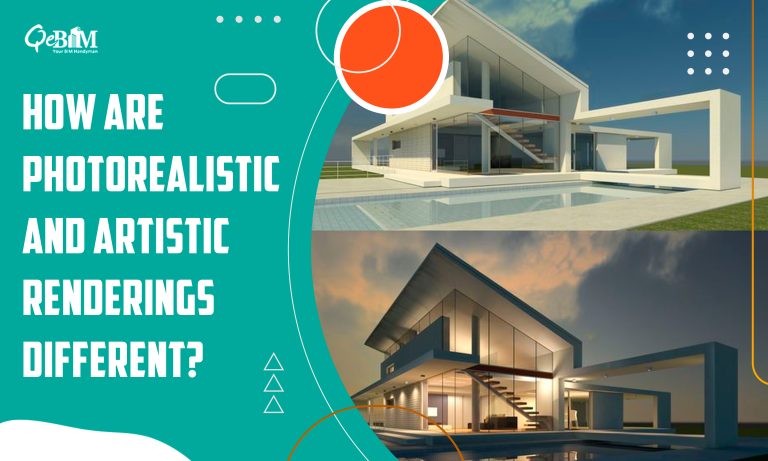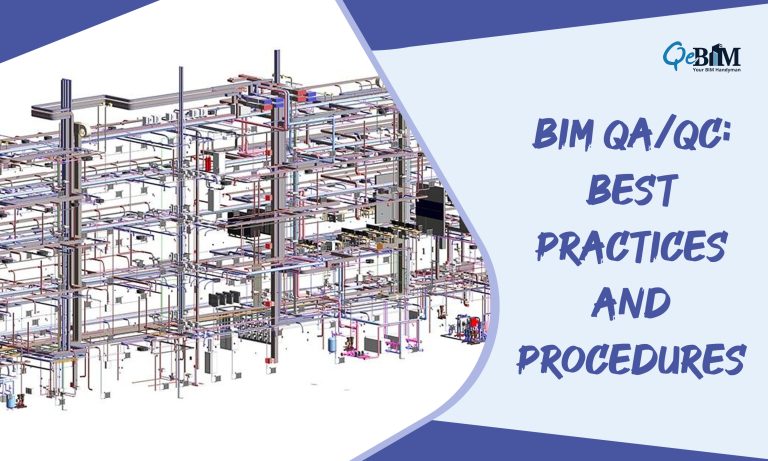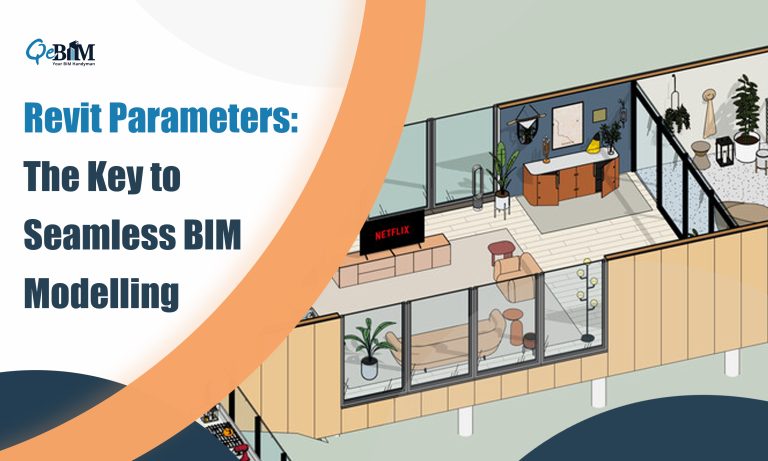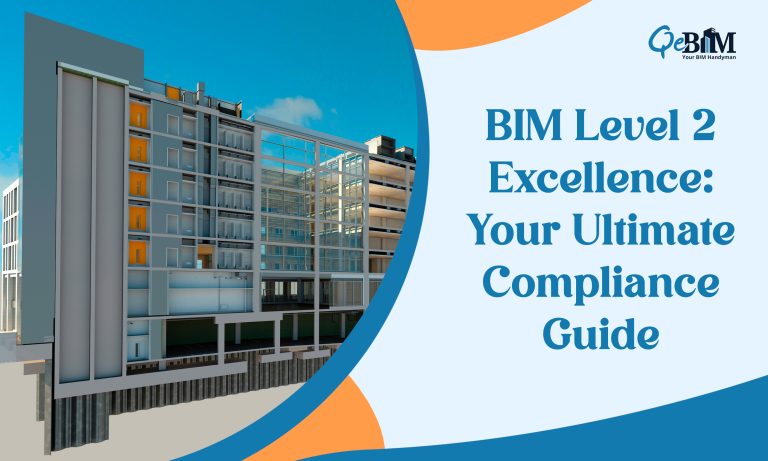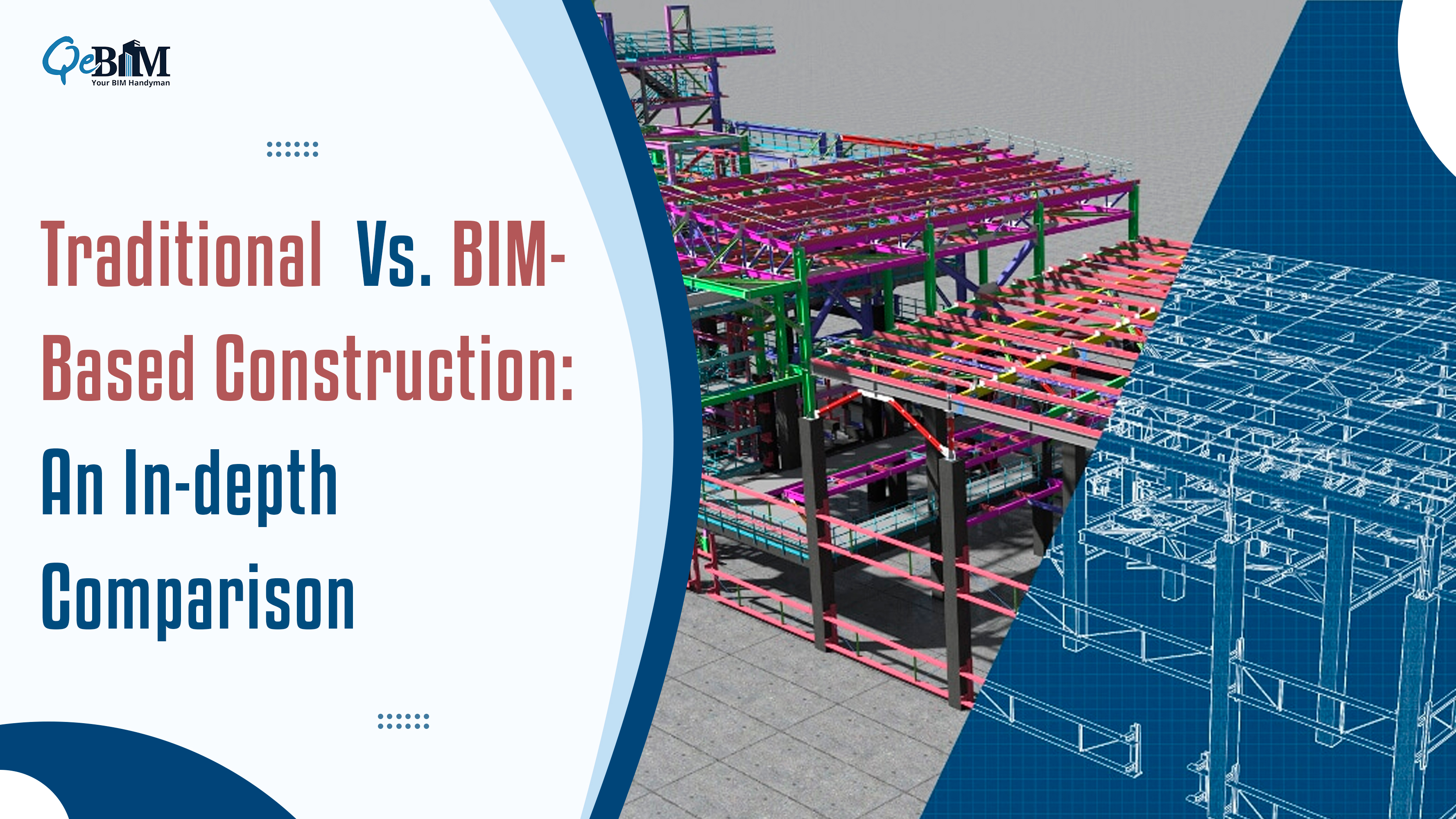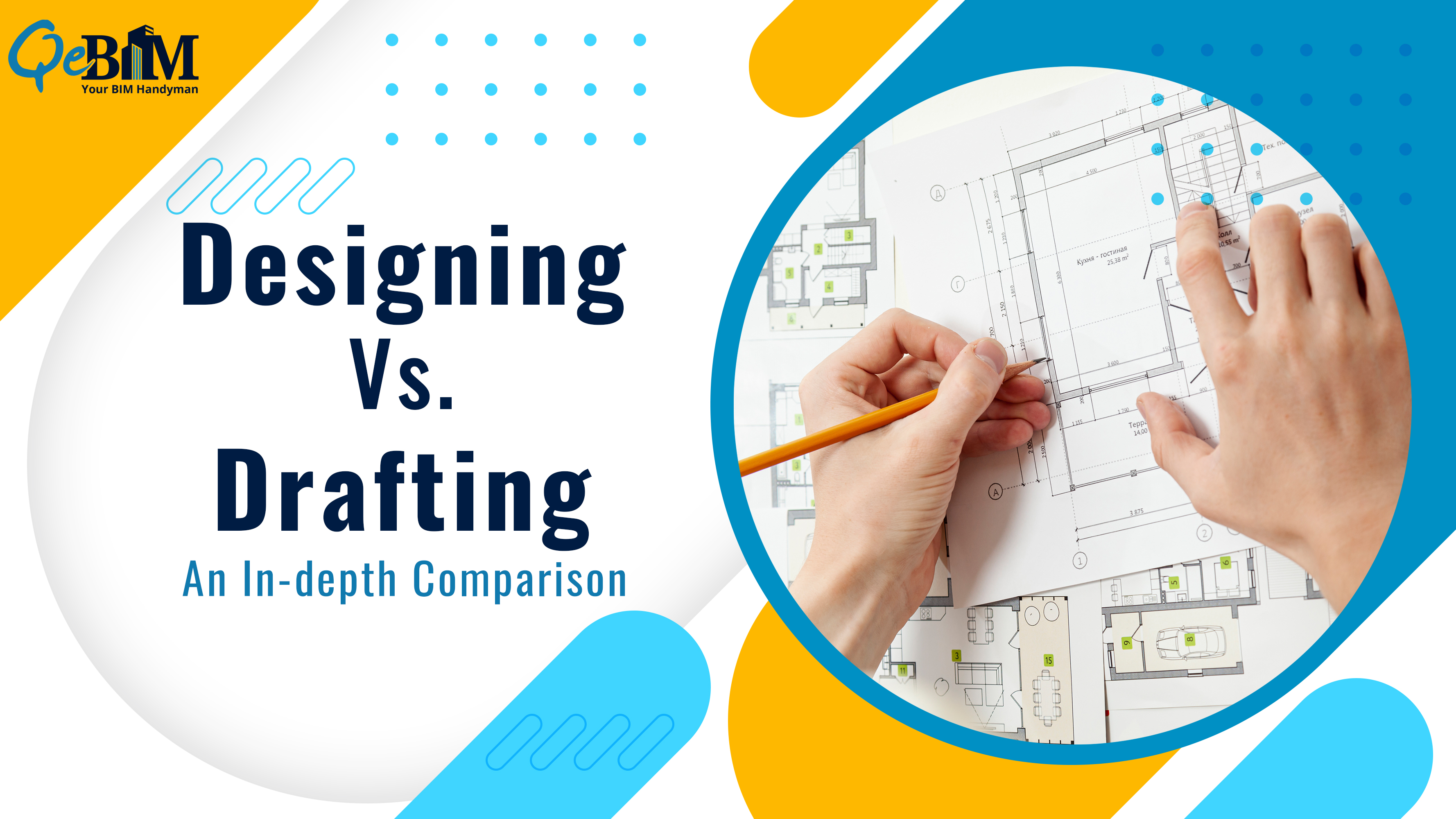ArchiCAD vs. Revit – A Decision-Maker’s Guide
BIM Services has become an essential part of the AEC industry. It is for sure transforming the way AEC professionals’ plans, designs, constructs, and manage buildings. This can be done effectively with choosing the right BIM software. There are basically two leading BIM software solutions that dominate the BIM market, i.e., ArchiCAD and Revit. Each… Continue reading ArchiCAD vs. Revit – A Decision-Maker’s Guide
Read More