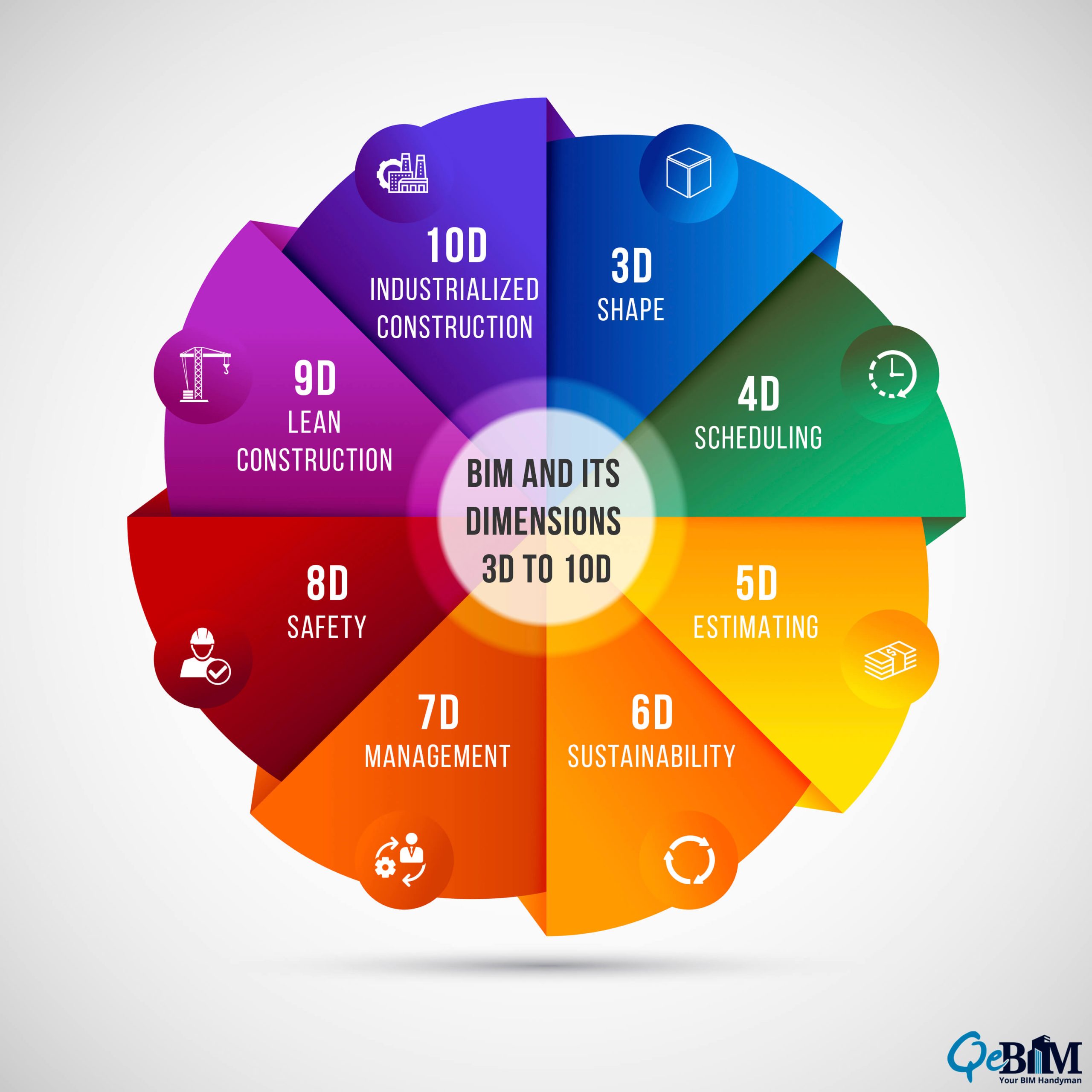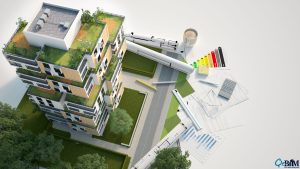BIM and its Dimensions 3D to 10D

A Quick Overview of BIM Dimensions
BIM, often termed Building Information Modelling is a process of creating information-rich models that are proven beneficial while executing a construction project. BIM dimensions give you an in-depth understanding of the construction project. This illustrates the additional information linked to the 3D model that speeds up the building process. The dimensions depict a well-structured model to efficiently design, implement, deliver and maintain the build projects. The popularity of BIM services is increasing in the AEC industry, all because of the detailed information it holds, enhanced collaboration with virtual management of data, and reduced construction wastage in terms of resources, time, and costs. To better understand BIM and its benefits in construction projects, let’s learn more about the different dimensions of BIM 3D, 4D, 5D, 6D, 7D, 8D, 9D, and 10D in detail.
1) BIM 3D
First and foremost, dimension is the coordinated or shared information model representing the 3-dimensional view or the geometrical view of any model. This depicts the geographical structure of any building project, giving you a glimpse of the project beforehand to locate the design and construction errors. 3D BIM allows the people involved in the project to stay up-to-date in real time and make informed decisions.
Why 3D BIM?
- It intensifies the project visualization and transparency
- It aids collisions, clashes, and structural problems
- It smoothens collaboration and communications
- Minimizes reworks
2) BIM 4D
BIM 4D incorporates BIM 3D with additional element information about scheduling and timelines. This duration data is added to the model components to get a rough idea about the completion of the project over time and to streamline the project respective to these time frames. Time taken for installation, excavations, leveling, and fittings are determined accurately with the help of 4D.
Why 4D BIM?
- It signifies the visualization of the project throughout its lifecycle
- It improves planning and operations
- Minimizes costly delays
- Maximize efficiency due to appropriate documentation with time frames
- Well aware of the projects’ succession steps
3) BIM 5D
BIM 5D is the model’s inclusivity of Cost estimation and budgetary analysis. The function of BIM 5D is to forecast and report the most relevant information to predict the estimate of the overall budget with a comprehensive breakdown and stick to it while sourcing the materials and resources.
Why 5D BIM?
- Accurate budgeting concerning the projects’ design intent as well as changing factor
- More accessible and Faster cost calculations in case of any updates
- Transparency in terms of cost and budget estimates for better decision making
- Minimized budgetary offshoot
- Consistent budgetary analysis and reporting
- Sync up well between estimates and expenditures
4) BIM 6D
BIM 6D comprises all about projects’ sustainability and energy efficiency. This portrays the model with energy consumption values at the pre-construction stage. The motto of 6D BIM is to deliver a self-sustainable model in the long term that is energy efficient. A building structure that is designed keeping in mind the energy-efficient perspective and its impact on the environment is called a “green building”. The green building construction comprises of less energy consumption, water conservation, and recycling waste providing sustainable spaces for tenants. 6D BIM depicts the analysis of the operational and maintenance aspects of the green projects.
Why 6D BIM?
- Specifies necessary data about manufacturing, say configuration details, installation date, date of maintenance, and other manufacturer data.
- Informative decision-making in terms of energy utilization and its costings
- Know the detailed impact of models’ economic conditions, optimal performances, and how sustainable it would be in the future

5) BIM 7D
7D BIM deals with the projects’ operation and facility management. It includes additional information about model components’ technical specifications, warranty details, and usage guidelines. 7D BIM would help in project optimization from design to leveling to the demolition stage.
Why 7D BIM?
- All the operational and facility management data is collated at the exact location
- It ensures the project stays in the same shape throughout its lifecycle
- Easy repair and replacement of building components
- Delegation of streamlined maintenance tasks for subordinates
6) BIM 8D
BIM 8D calls for construction site safety and risk analysis. The linking of additional information relevant to safety measurements onsite and risk evaluation in terms of design and implementation falls under the 8D BIM model. 8D cites that the site facilities are secure enough before starting the construction process and all measures to be taken to ensure the workforce’s safety. This includes the prevention of dropping the chances of accidents and injury onsite.
Why 8D BIM?
- Real-like visualization of the construction site
- Avoid any hazards and criticality on site
- Manage overall safety in the design and build process
- Take care of workforce health and protection
7) BIM 9D
BIM 9D integrates BIM 8D and waste management with the principle of lean construction, which is the effective combination of research and practical development in construction design and processes that aim to discard waste and deliver more excellent value to the clients. It optimizes and streamlines the construction process by managing the project through a relationship-focused production to efficiently use all the resources and minimize the overall wastage in terms of material and resources.
Why 9D BIM?
- It eliminates the repetitive activities that don’t add value to the process
- Effectively optimize resource management and standardize the implementation
- Improved solutions and increased productivity
8) BIM 10D
10D BIM focuses on industrializing the process and effectively managing the assets making them more productive. 10D deals with optimizing the entire lifecycle of the building process with digitalization. With this, project managers can implement varied iterations for all scaled projects and even automate every minute and complex task.
Why 10D BIM?
- Effective optimization and asset management
- Intuitive resource management
- Automation of construction tasks
- Align all construction prospects together to execute the construction flawlessly, be it cost estimation, sustainability, health and safety, or risk management
Wrapping Up
BIM dimensions solve the complexities of all projects, irrespective of their sizes, by providing additional information linked to them. Every dimension holds its significance that can benefit the project managers, stakeholders, and AEC professionals involved in it. It adds value to the BIM service providers to integrate all the dimensions per the project needs.