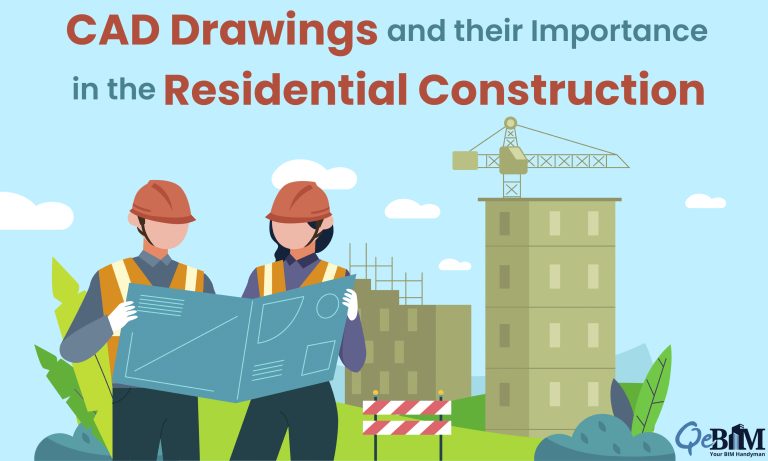CAD Drawings and their Importance in the Residential Construction

Developing a residence or a home from scratch or renovating one can be pretty tedious as it would be the space you have dreamt of for so long and where you would be living the rest of your lives and spending quality time. CAD or Computer Aided Designing is used to make your crucial step towards home construction easier. CAD is one of the most essential software for residential constructors. It has revolutionized the architecture and construction industry to its core by simplifying the way we plan, design and develop several aspects of the residential building process.
CAD Drawing Services are trending in the industry as it is making the lives of AEC professionals much more manageable by designing 2D and 3D home spaces with utmost accuracy, precision, quality, and improved client satisfaction. It streamlines the designing, engineering, and construction process with high-quality visualization of the construction plans.
Switching from paper to CAD greatly benefits the AEC people to conduct detailed analysis, identifying clashes, and rectify the same beforehand, unlike traditional construction where everything was encountered on the site, causing costly reworks and time overruns.
CAD software also provides apt blueprints with consistent measurements that can be stored or recorded for future use. It also enables quick and easy adjustments without costing much. Be it a single-family development, mixed-used, cluster, multi-family, or high-rise residential complex, CAD optimizes the designing process for all, making its construction much smoother and hassle-free with accurate structural, electrical, HVAC, and plumbing diagrams using precise Residential Drafting Services. Moreover, CAD can produce finished appearance images to get a final residential look.
In addition to the above, CAD Drawing holds much potential for residential construction, and its importance and benefits are listed below.
1) Accuracy and precision: CAD software is capable of producing precise and accurate drawings that can be used to create detailed construction plans. This eliminates the risk of any discrepancies and manual errors in the plans for any residential space.
2) Time-savvy: CAD software enables architects and engineers to create and modify home designs quickly and efficiently. This saves ample time and allows architects to concentrate more on the other aspects of the project.
3) Cost-effective: Using CAD drawings reduces material wastage, thereby reducing construction costs. It also helps identify potential problems early in the design phase, saving time and money during the construction phase.
4) Visualization: CAD software allows architects and engineers to create 2D layouts or 3D models of the building, which provides a clear and realistic view of the finished project with detailed structural and floor plans. This helps to ensure that the residential design meets the client’s expectations.
5) Collaboration: CAD software makes it easy for architects, engineers, and construction professionals to collaborate and work on a project. It allows them to share and modify designs in real-time, saving time and ensuring everyone is on the same page.
6) Reuse Designs in the Future: CAD drawings are stored in the cloud so that they can be used in the future at the time of renovations. Having CAD design files stored can enable quick change or alteration without redrawing the entire illustration.
7) Documentation: CAD software is excellent at documenting all the elements of the residential designs, be it the measurements, dimensions, elevations, angles, etc. Everything is written and recorded for future use.
Boost Residential Construction with CAD Drawings
Overall, CAD drawing is an essential tool in residential construction that helps to boost profitability and productivity, facilitating enhanced quality and fluent collaboration among professionals involved in the project.