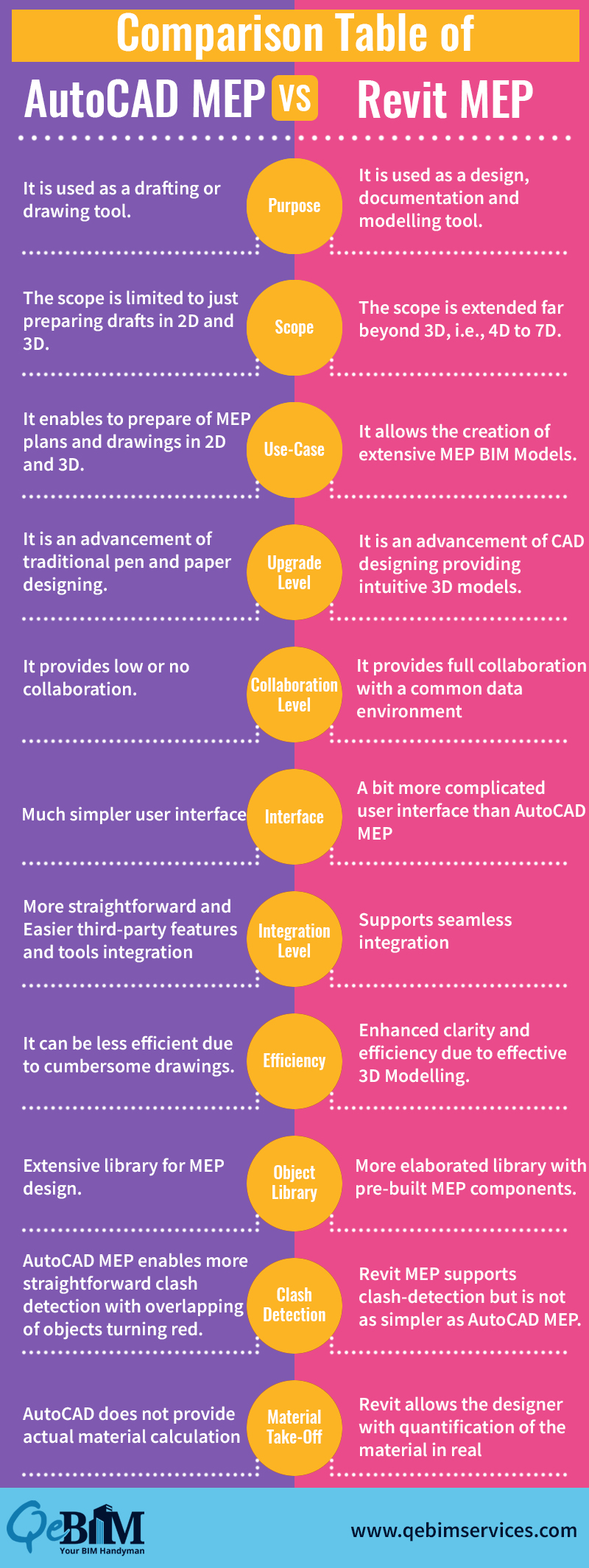Infographic:AutoCAD MEP vs. Revit MEP: Understanding the Differences
AutoCAD MEP and Revit MEP are the most essential design tools in the architecture and construction industries. These are used on day to day basis by MEP experts, designers, architects, engineers, and other construction professionals. Both of them hold the same use cases, i.e., to smoothen the construction process of the MEP project, but there lies a distinction between them. The main difference between AutoCAD MEP and Revit MEP is that one is used for MEP Drafting Services, and the other is used for MEP Modelling Services. There are many other dissimilarities between them; let us understand the same from all perspectives, such as features, functionality, applications, benefits, etc.

Conclusion:
AutoCAD MEP is generally used for architectural designing, while Revit MEP is used for mechanical designing in addition to architectural design. Both serve different environments and can be used per the project's needs. AutoCAD MEP is of utmost use when creating only 2D dwg documents, while Revit MEP is of use when creating complex 3D building models.