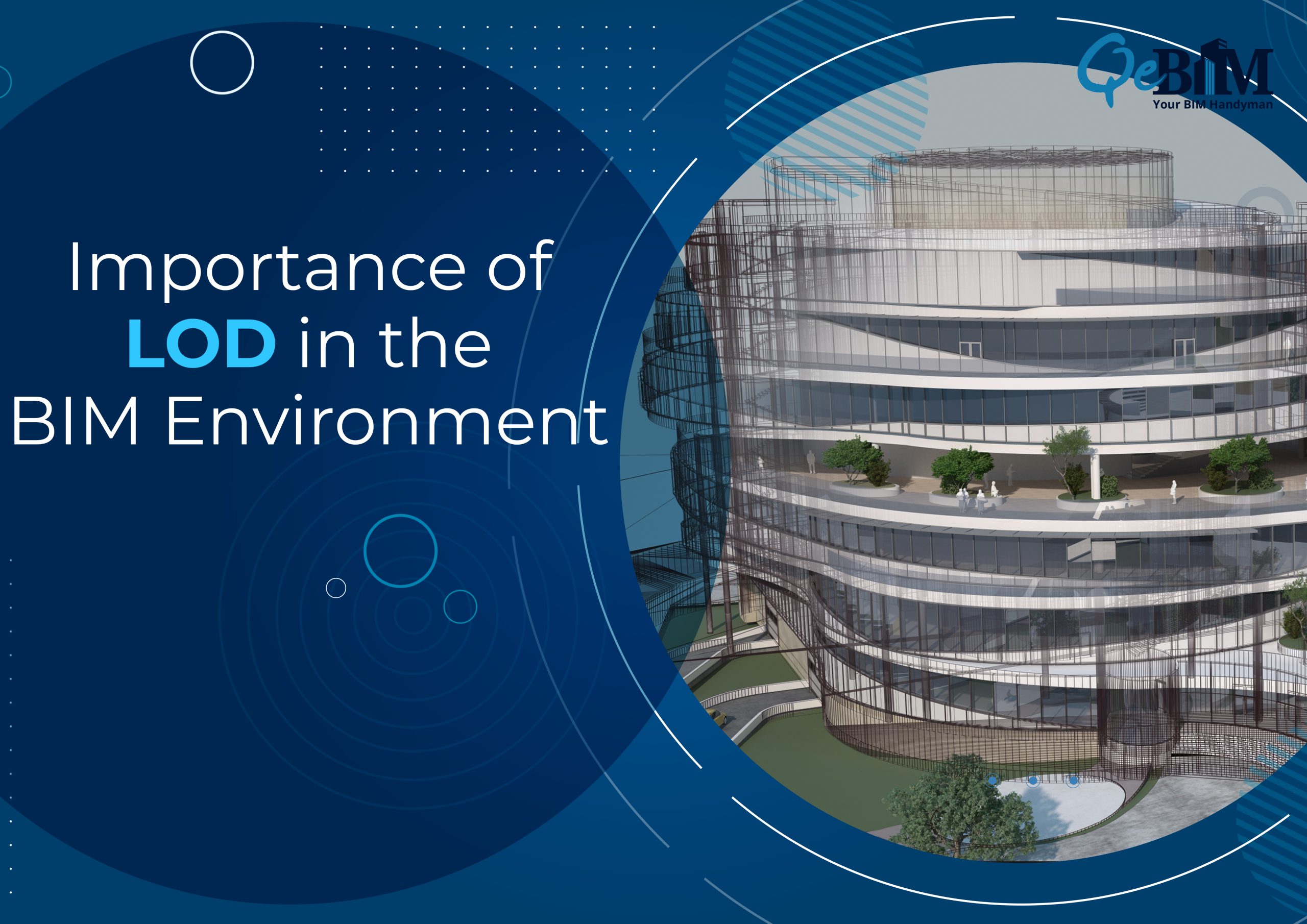Importance of LOD in BIM Environment

LOD or Level of development or Level of Detail is a terminology often used interchangeably to describe the precision of a model in BIM Services. But there holds a minute difference between these two concepts, Level of Detail and Level of Development.
Level of Detail vs. Level of Development
Level of detail designates the specific input to a model whereas level of development sticks to the output of a model. The level of detail specifies the actual amount of information provided i.e. the proportion of a model element in BIM while the Level of development, on the other hand, is the depth to which the model element’s geometry has been thought through. It is the thinking applied to the model which defines the reliability of a specific model.
LOD helps the AEC industry professionals in understanding the lifespan of the entire design process and how the model elements associated with information have emerged through. It also depicts the inherent characteristics of the model element at varying stages of development.
Different stages of LOD
There are various stages of the design process each describing the level of information provided as explained:
1) LOD 100 (Concept): This is more of a conceptual phase of a Building Information Model that derives very basic and initial site information roughly. It includes just 2D data and sketches somewhat similar to the traditional design phase. Here the models are designed in a generic way and don’t include much of a detailed analysis.
2) LOD 200 (Approximate Geometry): This defines the schematic layout by outlining their approximate quantity, size, shape, and location. It is more of a phase where the data is associated with most of the model objects. This more contains of a graphical representation rather than a realistic one.
3) LOD 300 (Precise/Actual Geometry): This is the detailed design model assembling the realistic design size, shape, spacing, and location of a model object or a model element. Here the exact dimensions of the design elements are mentioned defining their actual positions. It is the construction documentation phase with specifications of what will be installed and where at the later stages. This more of represents the 3D models specifying elements’ dimensions, capacities, and relations. No rough data should exist for any of the model element that is going to be installed.
4)LOD 350 (Actual Geometry with Interactions): This is stated as the construction documentation stage where the element’s information is described precisely with actual size, shape, spacing, location, and its relation and interactions with other components of a specific model.
5)LOD 400(Fabrication and Installation): This is the actual construction phase where the model is added with the supplementary components, graphic and non-graphic data, fabrication details, and installation information. With LOD 400, you get all the necessary prefabrication details and you are good to go for installation.
6) LOD 500(As-built): At this stage, the model will hold all the information required for the real-life functions of a building. In short, all the information required for the operation and maintenance such as actual record cost, purchase details, commissioning data, element-specific data, and other necessary data for effective functioning throughout the lifecycle of a building. At the end of As-Built Services, the project is handed over to the facility manager.
The gist of LOD is that it helps in defining the inherent characteristics of an element, and the level of clarity and reliability of the Building Information Model(BIM) through various phases of the construction project. It signifies the degree/depth to which different members at each level can depend on the data associated with the specific object of a model. It also specifies all the model deliverables and using LOD all the architects, engineers, constructors and builders can communicate clearly for better and faster execution of a construction project.
Thus, LOD holds greater significance in BIM.