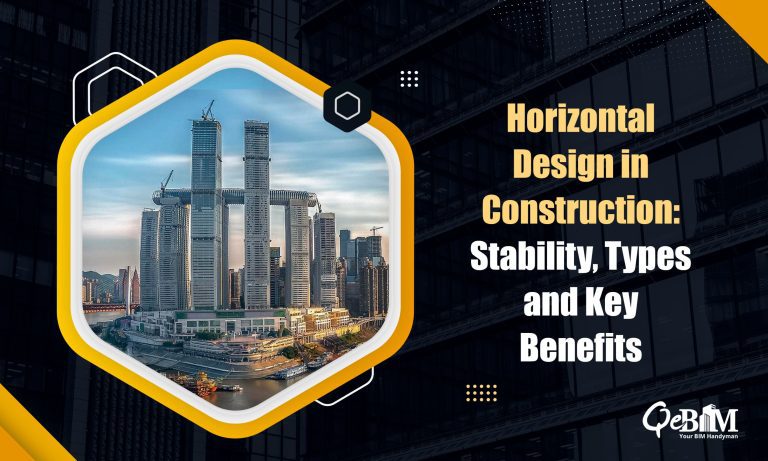Horizontal Design in Construction: Stability, Types and Key Benefits

When we think about the construction projects, our minds often gravitate towards towering skyscrapers, intricate facades or vertical expansion. However, equally important yet distinct in their characteristics is horizontal construction, an essential aspect of development that forms the backbone of the infrastructure in the modern societies.
It is fundamental to shaping the urban and rural landscapes focusing on the projects that spans large horizontal areas rather than the vertical expansion. This type of construction encompasses the essential infrastructure projects like roads, bridges and so on. However, it also extends to buildings and campuses designed to prioritize the space and stability over the height.
This article explores the key factors that contribute to stable horizontal design, the different types of horizontal structures and the benefits they provide.
What is Horizontal Construction?
The horizontal construction refers to the projects where the primary development spreads out horizontally across the landscape. This type of construction includes low-rise buildings, large campuses and other infrastructures that requires extensive ground coverage. The emphasis in horizontal construction is on creating a robust and extensive areas that supports human activity and connectivity rather than building upwards.
Key Factors that Help Horizontal Design in Construction Achieve Stability
Achieving stability in horizontal construction requires careful planning, design considerations and strategic execution. Opting for an experienced BIM Services Provider can also be a game changer that is well versed with the key factors contributing to the stability of the horizontal design:
- Foundation/Base for the Construction
A solid foundation is the cornerstone of any stable construction project. In horizontal construction, the foundation is flat and supports the weight of the entire structure while ensuring the load distribution across a wider area. In this type of construction, a proper foundation work prevents the settling as well as the potential structural failures over time. - Building’s Structural Framework
The structural framework provides the skeleton that supports the entire construction. For horizontal projects, this involves designing beams, columns and supports using BIM for Infrastructure that distributes the weight efficiently. The horizontal structures often require lateral bracing and reinforced frameworks to counteract external forces such as wind and seismic activity. The choice of materials such as steel or reinforced concrete plays a vital role in maintaining the stability and durability of the project. - Façade/ Exterior Design for the Structure
Facade design goes beyond the aesthetics in the horizontal construction. A well-designed facade contributes to the stability of the structure by providing an extra layer of protection against the environmental conditions like wind, rain and sun exposure. In addition, facades in this type of design can amp up the look and feel by allowing more of the natural light flow.
What are the Different Types of Design in Horizontal Construction?
Horizontal construction encompasses a variety of designs, each serving unique purposes and structural needs. Here are the main types of horizontal structures:
- Small-Storey Buildings
These include residential low-rise builds like homes, small office complexes and retail stores that spread out over a wide area rather than building up. Low-rise buildings are cost-effective and easier to construct with ample design flexibility for amenities such as courtyards and parking spaces. - Wide-Scale Infrastructure
Projects like roads, highways, and bridges fall under this category. These structures are vital for connecting different regions, facilitating movement, and enabling economic growth. Their design focuses on stability, longevity as well as the safety for the daily use by vehicles and pedestrians. - Sprawling Infras
Educational institutions, hospital and corporate campuses often use horizontal construction to spread out essential facilities across a broad area. These projects aim to create a cohesive space that accommodates numerous buildings, walking paths, green areas and other infrastructures thereby enhancing the accessibility and functionality.
Benefits of Horizontal Design in Construction
Horizontal construction provides numerous benefits, making it the preferred option for various infrastructure projects. Here are the main benefits:
- Enhanced Structural Stability Compared to Vertical Design
Due to their wider base and lower center of gravity, horizontal structures generally offer more stability compared to tall, vertical buildings. This makes them particularly suitable in areas prone to seismic activity or strong winds, where stability is a priority. - Flexible and Cost-Effective Designs
Horizontal construction allows for a greater flexibility in the design. It enables architects and engineers to optimize space usage and incorporate amenities that might be constrained by height in vertical construction. The overall cost of horizontal construction can also be lower as the engineering requirements for supporting tall structures such as advanced elevators and deep foundations, are not necessary. - Provides Essential Amenities with Robust Infrastructure
Horizontal construction can seamlessly integrate necessary amenities such as parking areas, green spaces as well as the outdoor recreational facilities. These additions contributes to the quality of life for users and fosters a more welcoming environment. For campuses and public facilities, horizontal layouts allow for a better traffic flow, easier navigation and ample communal spaces.
Conclusion
Horizontal construction continues to be a key component in building and infrastructure development. By focusing on foundational strength, structural frameworks along with the thoughtful facade design, the horizontal structures achieve stability and resilience. The versatility of this approach supports diverse needs, from expansive highways to comprehensive campus layouts, while offering benefits like structural stability and cost-effectiveness. As urban areas grow and evolve, the importance of well-planned horizontal construction will play a critical role in shaping the functional and sustainable environments.