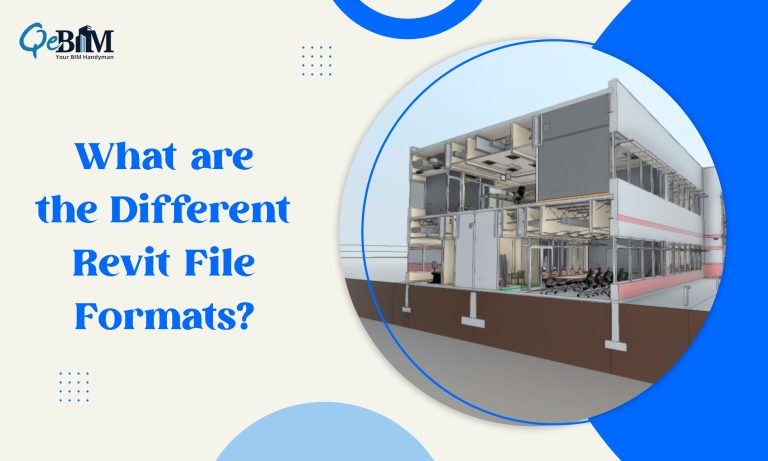What are the Different Revit File Formats?

In the today’s architectural/built scenario, BIM is playing a crucial role. It has been simplifying the work for AEC professionals significantly. It has revolutionized how architects, engineers and contractors work together. Autodesk Revit stands at the forefront of BIM, providing robust tools for 3D modeling, collaboration and documentation.
Understanding the various file formats associated with Revit is important for effective collaboration and project delivery. Here, we’ll break down the main Revit file types, their purposes and when to use each.
1) RVT Files: The Core File Type
The RVT file is the primary file format in Revit containing all the essential information, geometry along with the data for a project. This format holds the project’s full BIM model with all architectural, structural, mechanical and electrical data. Here are some key characteristics:
- Purpose: Store all project data including design elements, annotations and model elements.
- Usage: RVT files are primarily used within Revit serving as the main files designers and engineers interact with. These files can be linked to other RVT files to create a coordinated model for complex projects.
2) RFA Files: Revit Families for Custom Components
RFA files forms an important part of the Revit Family Services. It contains Revit Families which are reusable 3D components that can be placed within a Revit model. Families can represent anything from doors and windows to furniture and light fixtures. These files allow users to curate libraries of custom components for reuse across multiple projects.
- Purpose: RFA files make it easy to insert consistent, reusable objects with predefined parameters into the Revit models.
- Usage: Designers can create and edit RFA files for project-specific or standardized components. Most Revit projects rely on a mix of pre-made and custom family files to streamline the modeling process.
3) RFA-T Files: Revit Family Templates with Types
The RFA-T file format is a template variation for creating families that include specific types. Each type within an RFA-T file has preset parameters and properties which can help in standardizing component attributes across different projects.
- Purpose: Define families with predefined types and parameters for standardized, reusable components.
- Usage: Use RFA-T files when creating family components that require multiple types, such as windows or doors with various sizes and materials. This allows for a faster project setup and consistency across the family instances.
4) RTE Files: The Template Files
RTE files are the Revit templates providing predefined settings and configurations that ensures a consistent look, feel as well as functionality across the projects. Templates can include project standards, default views, annotations and custom family types thereby creating a standardized starting point for new projects.
- Purpose: Ensure uniformity in project setups by establishing preset standards.
- Usage: When beginning a new project, teams can select an RTE file tailored to their specific standards. Templates are especially valuable for companies that frequently handle similar types of projects.
5) RFT Files: Revit Family Templates
RFT files are template files for creating new Revit Families (RFA files). Each RFT template is designed for a specific type of family such as walls, doors or structural framing elements. Using the right template for a family ensures compatibility with Revit’s tools and features.
- Purpose: Enable custom family creation with the appropriate parameters.
- Usage: Start with an RFT template file when creating new families. Revit provides a variety of RFT templates each suited to a specific family type such as annotation symbols, casework or electrical devices.
6) RWS Files: Revit Workspace Files
The RWS file format is associated with the Revit’s Worksharing feature and stores user-specific workspace information. These files are created locally for each user when they work in a shared project file thereby tracking unique settings like view states and open windows.
- Purpose: Stores user-specific workspace data such as opened views along with windows for collaborative projects.
- Usage: RWS files supports multi-user work environments by helping each user resume work in the same state as their previous session. They are particularly useful in workshared projects where team members need to keep individual views organized.
Why Knowing Each File Type Matters
Choosing the correct Revit file format helps in maintaining the project consistency, reduces the errors and also fosters efficient collaboration. For example, relying on well-defined templates (RTE) can cut down setup time, while properly managed linked files (RVT) can streamline coordination across disciplines. Furthermore, having a well-organized library of families (RFA) simplifies model creation and ensures that all elements meet project standards.
Final Thoughts
Mastering Revit’s file formats is a critical skill for maximizing efficiency and collaboration within the BIM workflows. Knowing when to use each format, how to maintain them as well as the best practices for leveraging these files can lead to smoother project execution and better outcomes.
At QeBIM, we do specialize in delivering top-notch Revit BIM Services, family creation services as well as ensuring that your projects leverage the best practices in file management for seamless collaboration and successful project delivery. Reach out to our team to discuss your Revit projects.