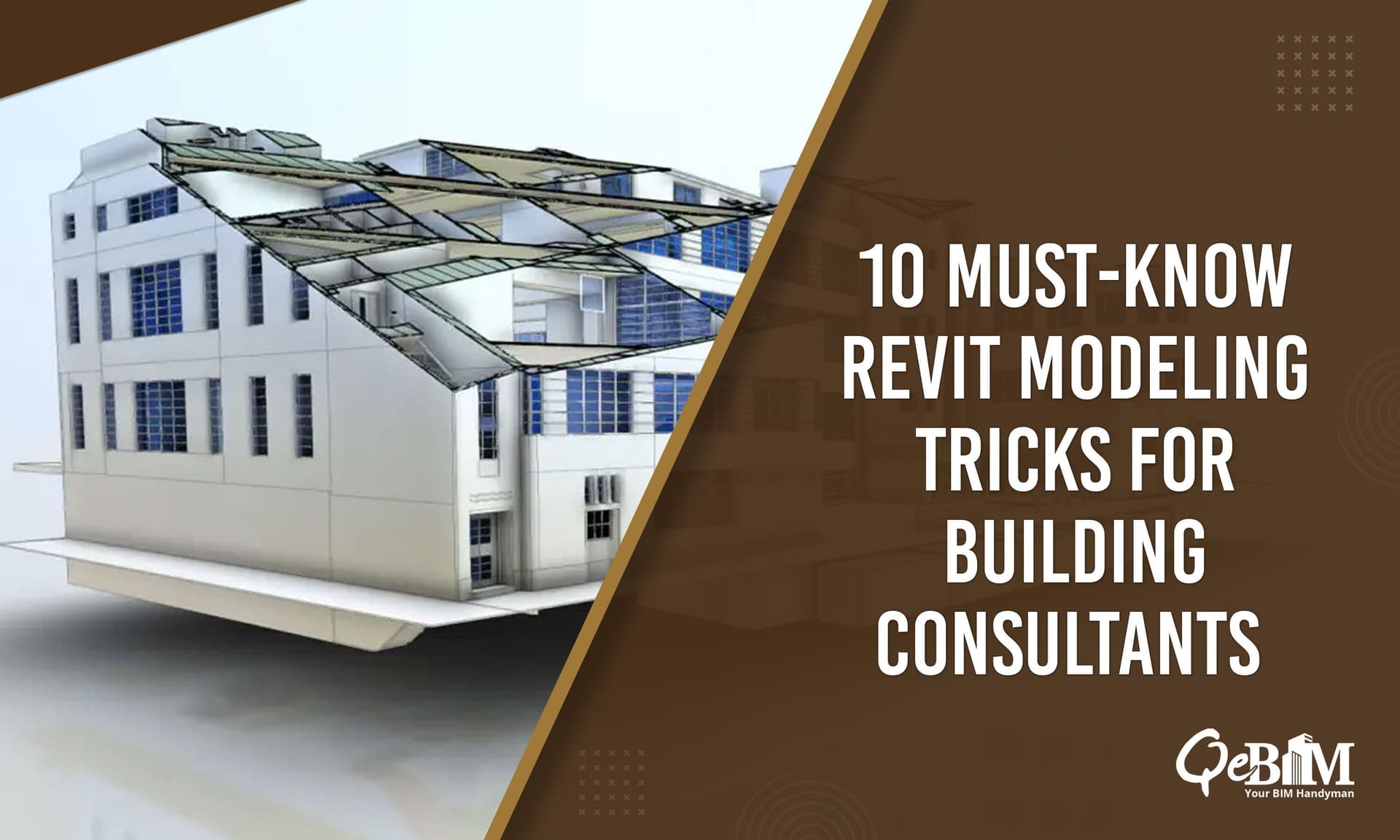10 Must-Know Revit Modeling Tricks for Building Consultants
Introduction
In the fast-paced AEC industry, BIM has revolutionized how the projects are designed, coordinated and executed. Among the leading BIM tools, Autodesk Revit stands out for its ability to integrate multidisciplinary workflows thereby allowing building engineering consultants to streamline the project delivery and enhance the collaboration.
According to recent surveys, nearly 73% of engineering consultants utilize Revit BIM Services to streamline workflows, enhance collaboration and improve project outcomes.
Despite its robust functionality, leveraging Revit goes beyond knowing its features; it requires mastering advanced modeling strategies. Poor practices often lead to bloated file sizes, inefficiencies in model navigation as well as errors in the documentation.
To help engineering consultants maximize productivity and precision, this guide presents the 10 advanced Revit modeling tips with a focus on technical optimization.
Â
Challenges Faced Using the Traditional Methods
Traditional 2D drafting and manual processes face significant limitations in the modern engineering workflows:
- Lack of Parametric Design Integration: Static 2D drawings lack the dynamic adaptability required in the iterative workflows.
- Coordination Conflicts: Manual overlays between the disciplines lead to the design clashes and reworks.
- Limited Data Integrity: The data inconsistencies across drawings and models increases the risk of errors.
- Inefficiencies in Analysis: Traditional methods fail to integrate the design with the analytical insights hence leading to suboptimal solutions.
- Time-Consuming Updates: Changes in one part of the design often require manual updates in multiple locations thereby increasing the risk of oversight.
Revit do addresses these challenges through the parametric modeling, BIM Coordination Services and automated documentation. The following tips will help engineers to fully leverage its capabilities for the superior project outcomes.
Â
10 Pro-Level Revit Modeling Tips
1) Utilize Text Types and Invisible Selections in Internal Notes
Utilize text types for categorizing the internal notes while maintaining a clean model. Apply invisible selection settings to embed comments in the 3D model without impacting the visible documentation. This technique enhances the internal collaboration without cluttering views or risking errors in the final outputs.
2) Use the 3D Window for Spatial Analysis
Leverage the 3D view to analyze the spatial relationships between the elements. Activate section boxes to isolate specific areas for the detailed inspections. This tool is invaluable for detecting clashes and understanding complex geometry before generating any 2D documentation.
3) Stay Away from Unnecessary Backlinking
Overuse of the linked models can degrade the system performance and complicate workflows. Optimize your models by minimizing the unnecessary backlinks. Use worksets to segment project data and load only the required components hence reducing the processing overhead.
4) Utilize Project Scheduling with Visual Representation
Integrate schedules with the visual representations using the Graphical Column Schedules and Filter options. This not only makes the project timelines more intuitive but also aligns the construction sequencing with the real-world constraints. For complex projects, linking schedules to phasing tools offers better control over the project stages.
5) Automate Tasks with Add-ins
Extend Revit’s functionality using add-ins like Dynamo for parametric scripting or Revit Macros for task automation. For instance, automate repetitive tasks such as renumbering elements or generating custom families to save time and reduce errors.
6) Avoid Overloading Models with 3D Elements
While 3D modeling is essential, avoid excessive use of the detailed families or in-place modeling for elements that don’t require high detail. Simplify the geometry of less-critical components to keep the file sizes manageable and enhance the performance.
7) Deploy Templates from Current Views for Presentations
Use View Templates and Graphic Overrides to create a professional-quality presentation views directly within the Revit. This ensures that your visuals are consistent, up-to-date and tailored to stakeholder needs.
8) Work Across Multiple Views Simultaneously
Enable syncing across views by using tools like Scope Boxes to coordinate changes in plans, elevations and sections. Cross-referencing multiple views ensures the alignment of the design elements and reduces the oversight during the revisions.
9) Optimize Object Selection for Accuracy
Use the Filter Selection tool to refine your selection sets. For example, isolating elements by category (e.g., structural framing or HVAC systems) ensures precise edits without affecting the unintended objects. Advanced users can employ Selection Sets for commonly modified groups of elements.
10) Leverage BIM 360 for Cloud-Based Collaboration
Store and manage your Revit models in the BIM 360 cloud platform. This enables the real-time collaboration, version control as well as the secure access for all the stakeholders. Tools like Clash Detection and Model Coordination within the BIM 360 streamlines the interdisciplinary coordination.
Â
Conclusion
Revit has redefined the way building engineering consultants approach the project workflows. By incorporating these advanced modeling practices, the engineers can optimize model performance, improve coordination and deliver higher-quality outcomes.
Whether it’s automating repetitive tasks, visualizing designs in 3D or leveraging cloud-based tools for collaboration, mastering these tips will significantly enhance your efficiency and effectiveness.
Adopt these strategies to unlock the Revit’s full potential and set a new benchmark in the BIM excellence. Efficiency, precision, and innovation start with the smarter modeling.


