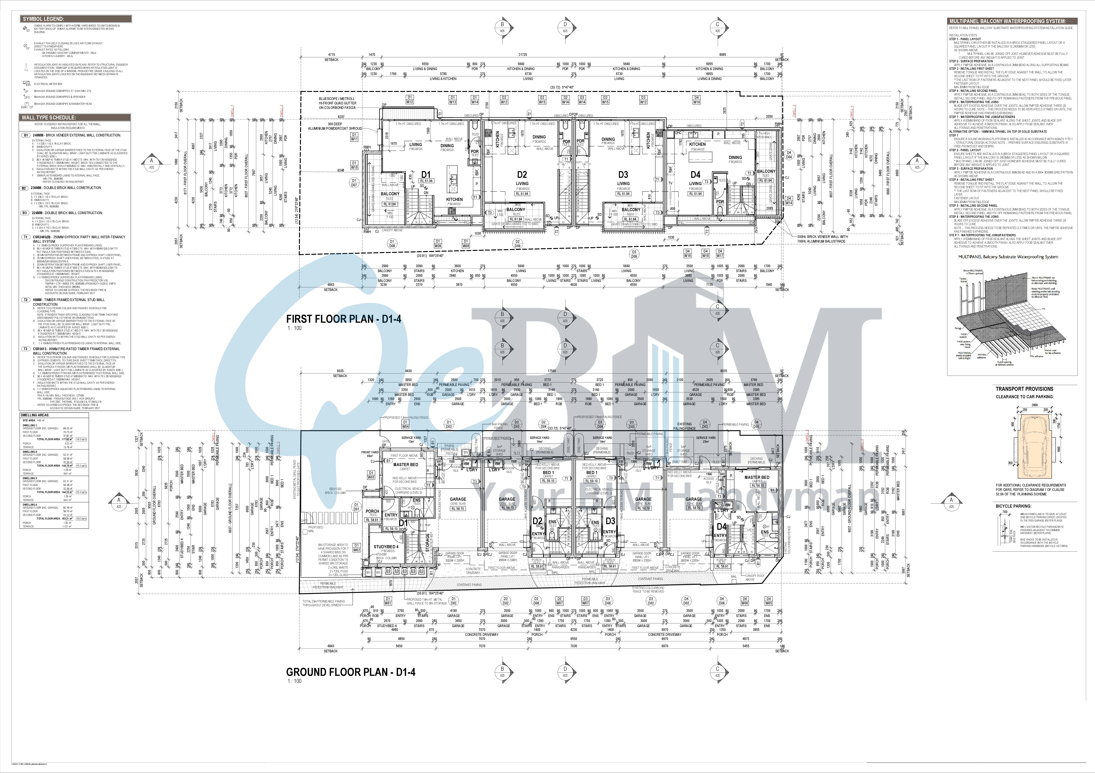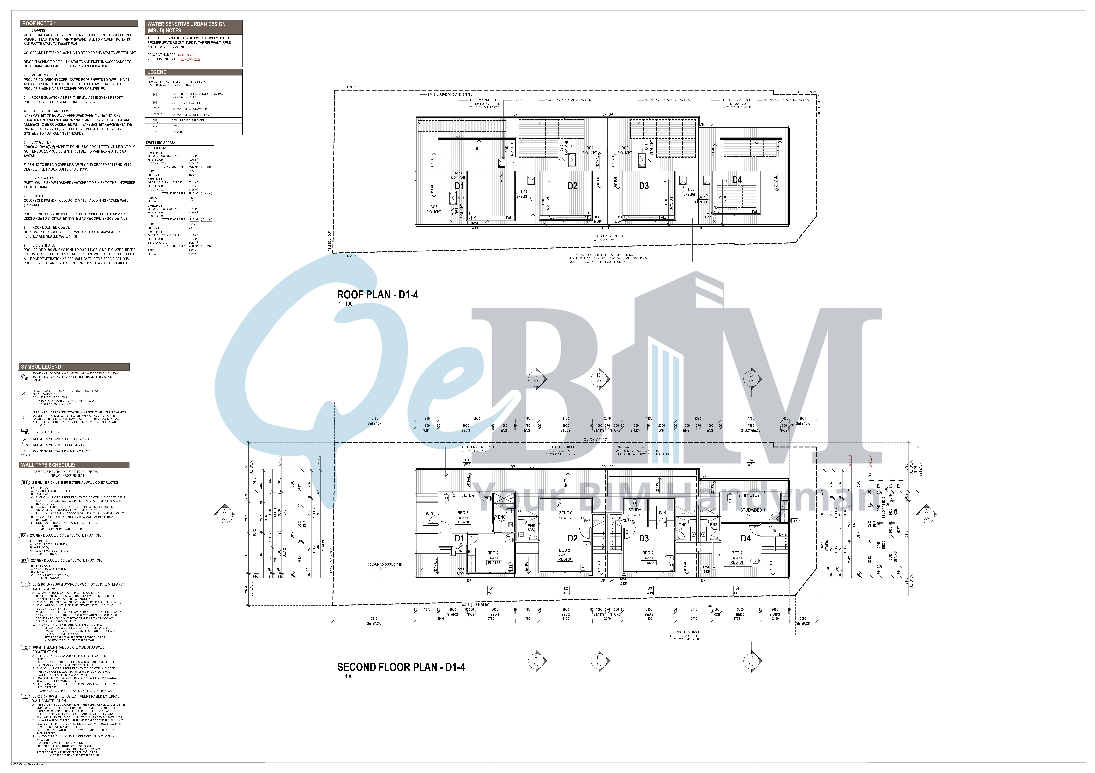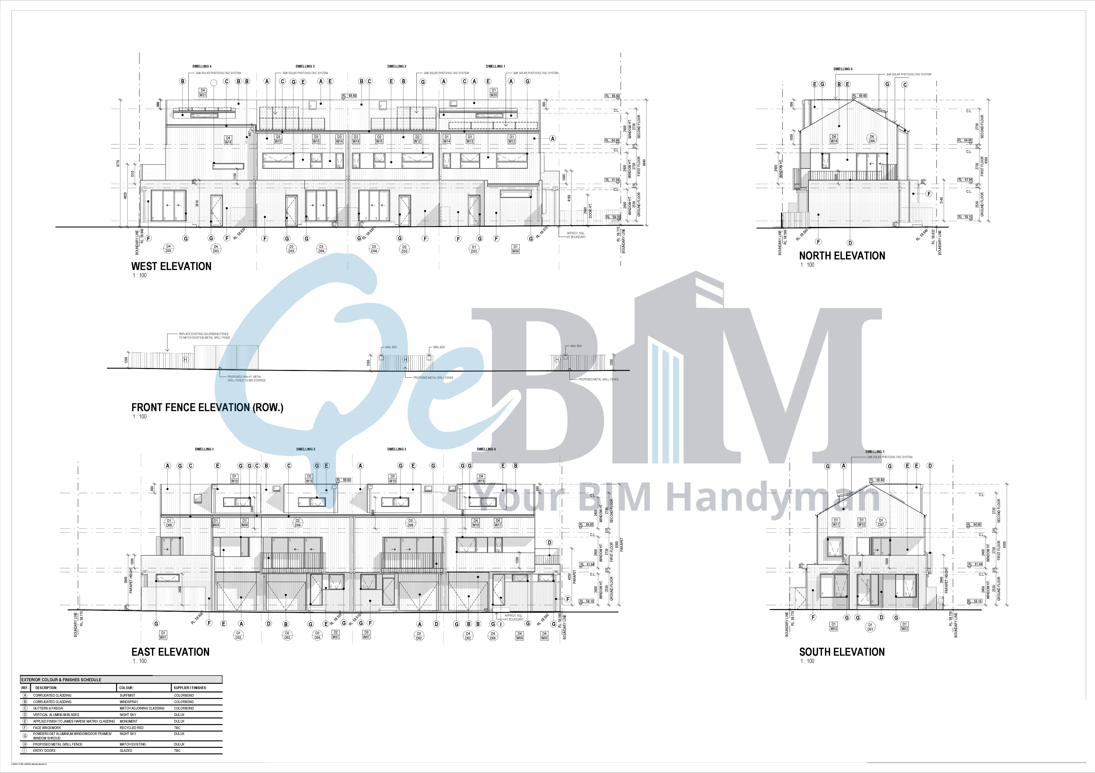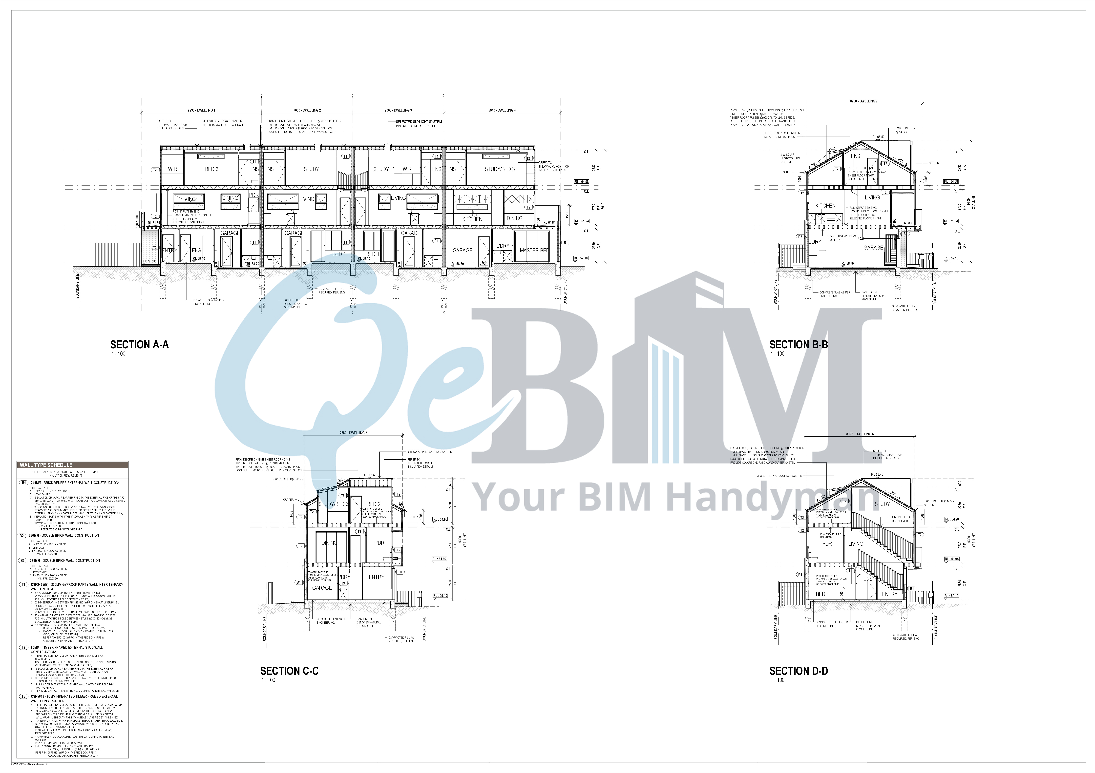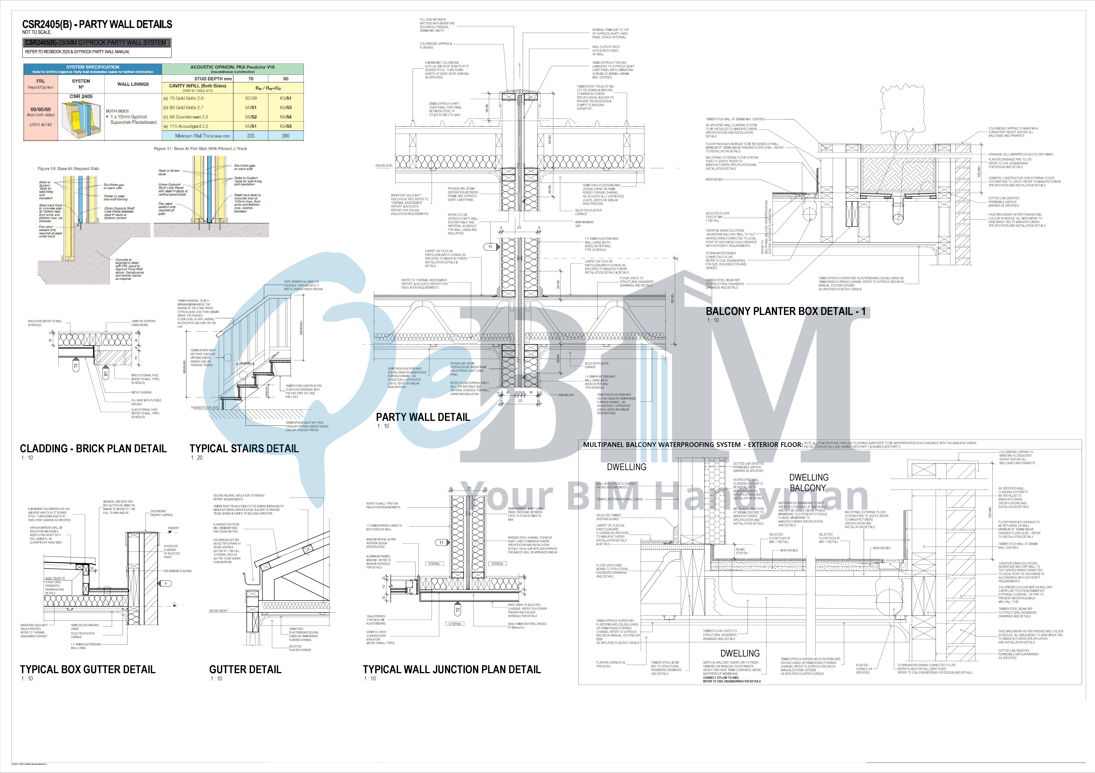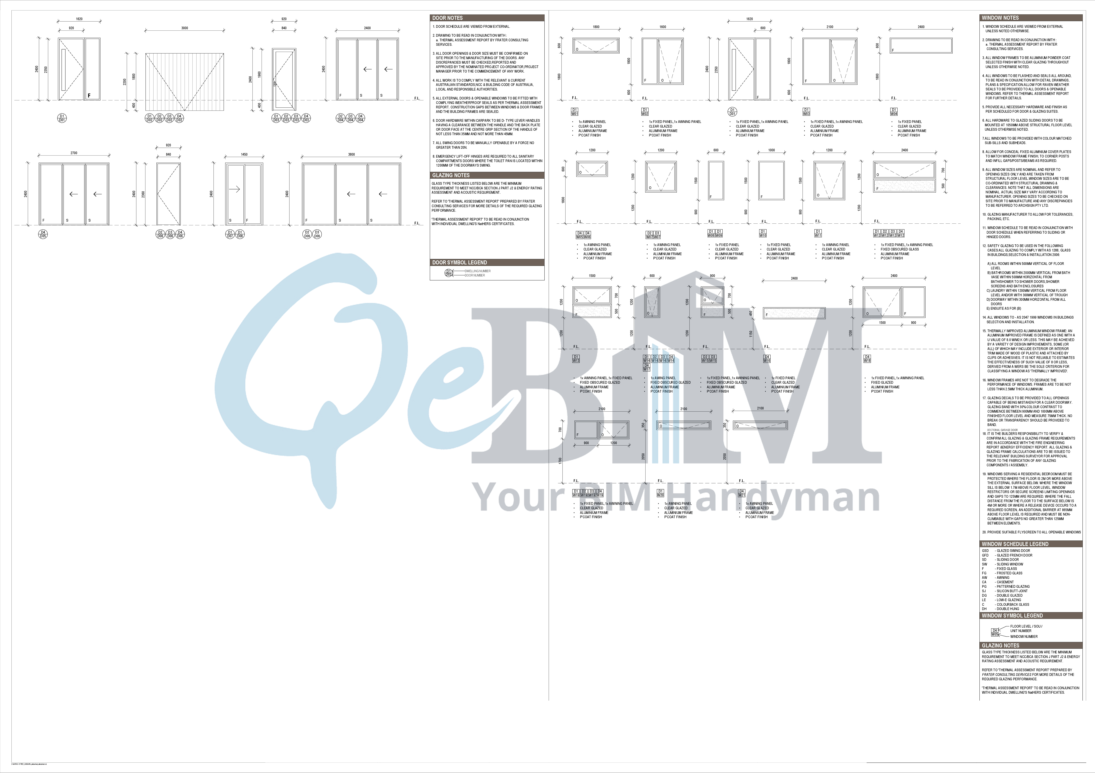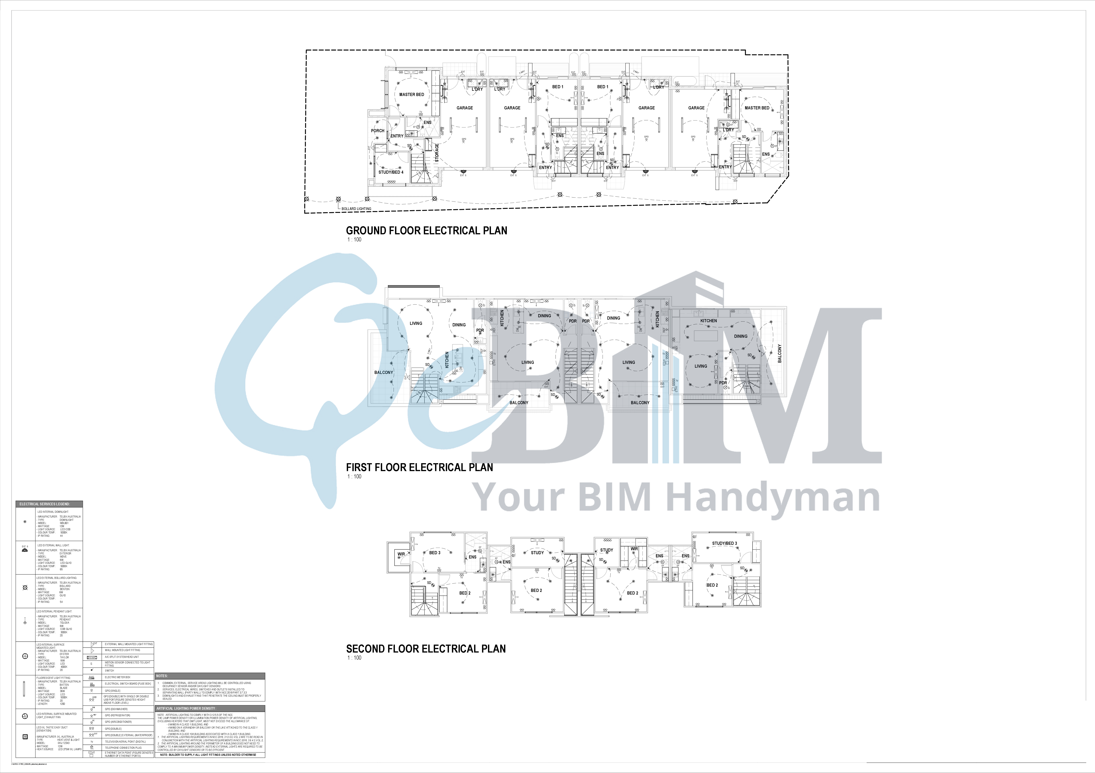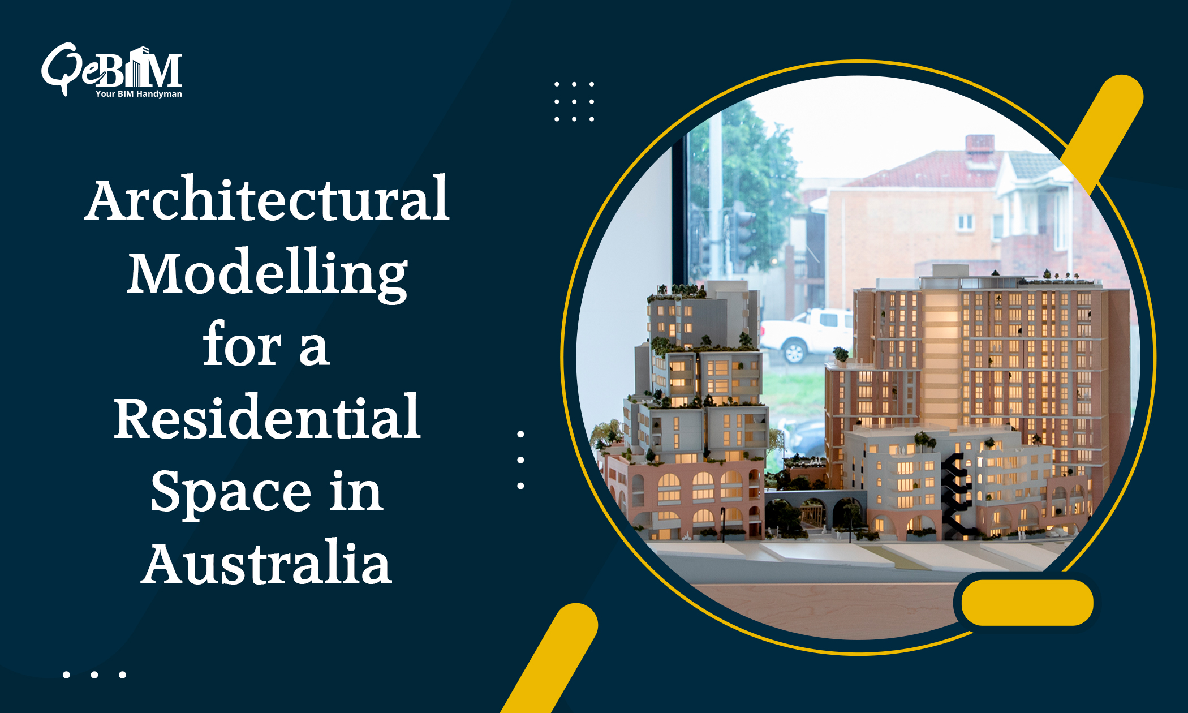
Project Name:
Residential CD sets, Australia
Project Type:
Residential
Project Area:
445 Sq.Meter
Architectural Modeling & CD sets of 4 Individual units.
LOD 300
2D CAD file
This residential project had four distinct units spanning from ground to the second floor, with a dedicated garage situated at the lower level. Each unit features unique architectural elements and spatial layouts, necessitating minute attention to detail during the modeling process.
The working drawing set encompassed a comprehensive array of documentation, including floor plans, elevations, sections, enlarged details, and electrical layouts.
Our team was tasked to transform the conceptual designs of a residential project into a detailed BIM model. The project commenced with receiving 2D CAD files, which served as the foundation for developing a comprehensive model at LOD 300. The primary objectives included conducting a BIM model-based constructability review and generating a set of working drawings crucial for construction execution.
By seamlessly integrating BIM technologies into the project workflow, our team facilitated enhanced collaboration, efficiency, and accuracy throughout the design and construction phases. The minutely crafted BIM model and accompanying working drawings served as invaluable resources, empowering the client with the detailed insights and actionable information to drive project success.
1) 3D Architectural Model
2) CD Sets/Working Drawings
